Modern House
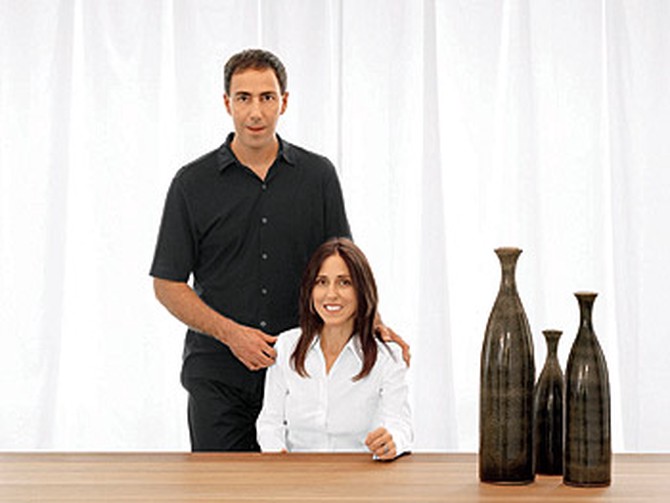
Crazy. What else can one say of a husband-and-wife team of novice builders who, for their first building project together, decide to design an intensely modern house on their own? In the case of Tina Carrelli and James Wissel of Westfield, New Jersey, you can call them courageous dreamers. Their desire to translate a love of cutting-edge minimalism into the house of their dreams prompted an adventure most couples would consider, well, nutty.
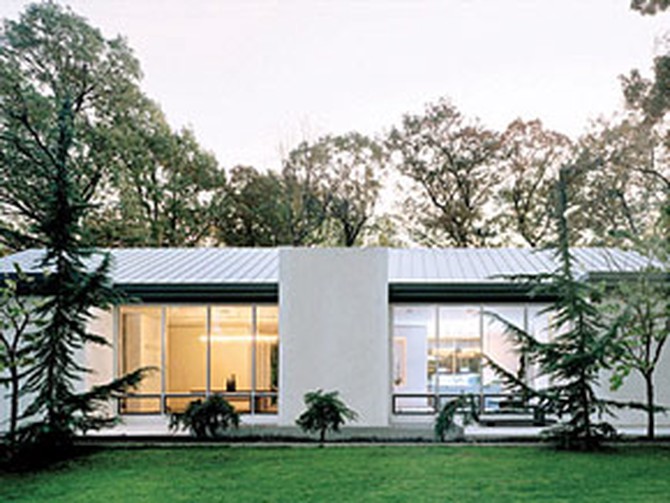
From the beginning, possibly when Tina met James, in 1984, they talked about building a house. After 15 years of daily commuting to New York City, where both worked as computer consultants, they launched a cottage-industry business creating laser-cut fashion and home accessories and started working from home.
Even though the new business kept them occupied, they didn't forget about their house fantasy. "We had always been sort of looking for either a vacant lot or a house that we could redo, though never seriously," says James, who one day decided to drive by a house his real estate agent had recommended. James was attracted to the property—especially to the mature oaks that fronted it—but sensed Tina wouldn't be thrilled by the ranch home that came with the land. So he offered her a deal: If they bought the property, Tina could do whatever she wanted with the house.
Even though the new business kept them occupied, they didn't forget about their house fantasy. "We had always been sort of looking for either a vacant lot or a house that we could redo, though never seriously," says James, who one day decided to drive by a house his real estate agent had recommended. James was attracted to the property—especially to the mature oaks that fronted it—but sensed Tina wouldn't be thrilled by the ranch home that came with the land. So he offered her a deal: If they bought the property, Tina could do whatever she wanted with the house.
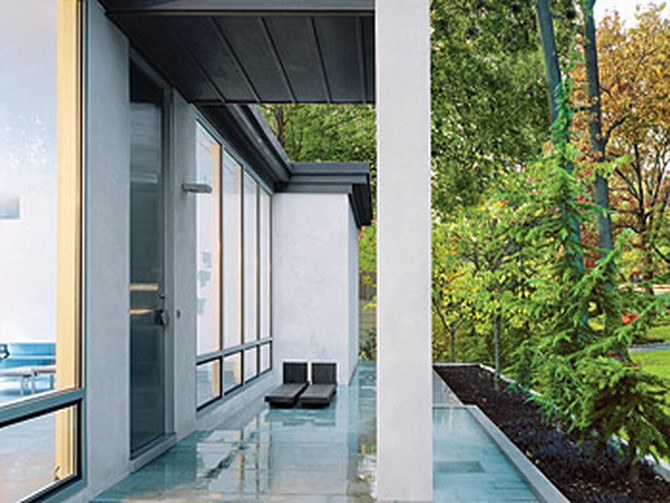
She took James at his word. Down came the house as the two of them launched into the complicated process of designing, calculating, thinking, changing, and planning a new home. Leaning on modern master Ludwig Mies van der Rohe's "less is more" aesthetic, Tina and James set their sights on a plan that incorporated what she describes as "lots of natural light, open space, bringing the outside in, and the elimination of superfluous detail."
As a former contractor, James did know something about framing and hands-on construction, and with their shared computer expertise, he and Tina became adept at using AutoCAD software, the same automated design program used by the licensed building crowd.
As a former contractor, James did know something about framing and hands-on construction, and with their shared computer expertise, he and Tina became adept at using AutoCAD software, the same automated design program used by the licensed building crowd.

"We jumped in headfirst," Tina says. "We might not have had the experience, but we had determination." Conforming to local zoning laws, the couple stuck with the original footprint of the house and decided not to build a second floor. "We didn't want to overpower the surroundings," Tina says.
Now, four years later, the family lives here—happily, for the most part. And the dust has pretty much settled. What remains is a 4,100-square-foot rectilinear structure that has little in common with its neighbors—two-story Colonials, mostly. Early on, Tina and James realized they were not a cozy-up-to-the-hearth family. So the fireplace was replaced by a freestanding waterfall. "That's something we can enjoy every day, all year round," Tina says.
The open living room affords little privacy, so the parents retreat to the bedroom when their children's friends visit. A walnut bed by Cappellini floats in the master bedroom.
Now, four years later, the family lives here—happily, for the most part. And the dust has pretty much settled. What remains is a 4,100-square-foot rectilinear structure that has little in common with its neighbors—two-story Colonials, mostly. Early on, Tina and James realized they were not a cozy-up-to-the-hearth family. So the fireplace was replaced by a freestanding waterfall. "That's something we can enjoy every day, all year round," Tina says.
The open living room affords little privacy, so the parents retreat to the bedroom when their children's friends visit. A walnut bed by Cappellini floats in the master bedroom.

But other decisions did not end up so positively. Tina and James admit that they, as novices, made a lot of mistakes—some more difficult to live with than others:
- The shower in the wall-less master bedroom doesn't drain properly and steam warps the hardwood counters, so a glass shower enclosure will have to be installed.
- The sinks in the bathroom used by the children (Domenick, 16, and Rosina, 15) are too shallow and constantly overflow.
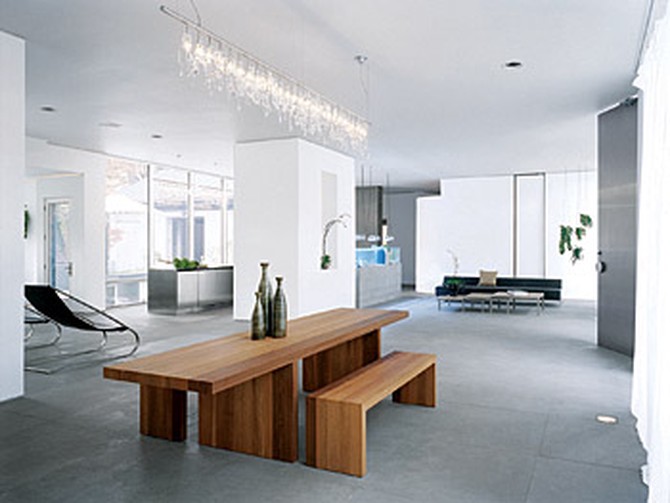
Dining Table and Floors
The family can sit down to dinner at a refectory-type table under a bank of crystals and look through a 36-foot-long expanse of glass that faces the street. The house is set back from the street, but that doesn't stop passers-by from staring through its enticing expanse of windows.
Other missteps:
Other missteps:
- The centrally situated dining table has become, Tina says, "a way station to the outdoors, collecting books, mail, and a variety of junk."
- The smooth-as-cashmere limestone floors were sealed and now have to be cleaned with distilled water (regular water turns the surface of the floors cloudy).
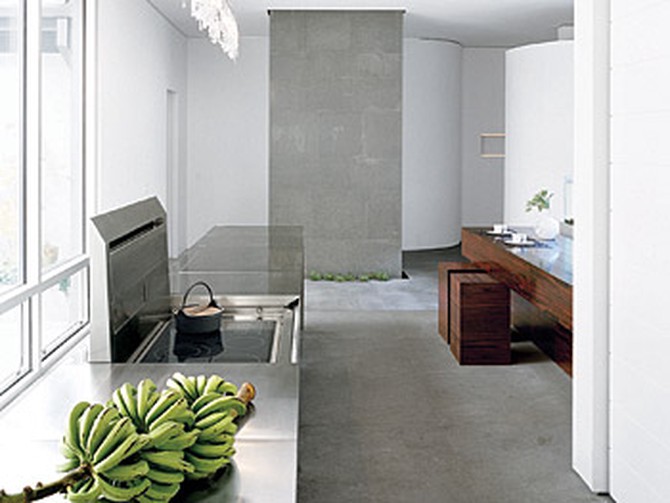
In the kitchen, the cooktop had to be relocated, first because cooking-oil splatters nearly ruined the ebony-wood counter ("I cried and cried," Tina says), and second because the cooktop was so near the 140-gallon saltwater fish tanks that it practically cooked most of the much-loved pets. "One fish is a trouper," Tina says of a black-and-white-spotted clown triggerfish. "He lived through it all."
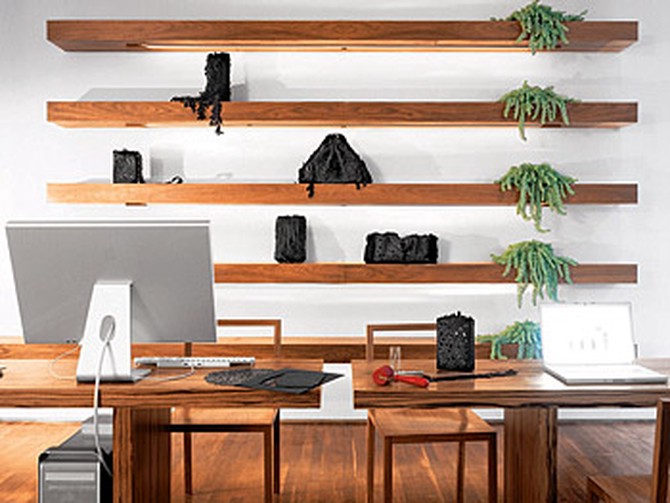
Tina and James designed the American walnut shelves in the home office, which doubles as a media room. The office/family room combination was planned so that homework, television watching, game playing, and the couple's work could be done at the same time. "But this kind of togetherness takes some work to figure out," Tina says.
Despite the mistakes, Tina says there's very little she would change about the experience. "As a designer, it was the ultimate project." And in the end, "it turned out to be what we'd always imagined," she says.
They also didn't anticipate that their DIY dream home would require something of its owners that the surrounding Colonials don't: "One has to be very, very neat." James says. "We love our house, but it's not easy to do modern."
Despite the mistakes, Tina says there's very little she would change about the experience. "As a designer, it was the ultimate project." And in the end, "it turned out to be what we'd always imagined," she says.
They also didn't anticipate that their DIY dream home would require something of its owners that the surrounding Colonials don't: "One has to be very, very neat." James says. "We love our house, but it's not easy to do modern."
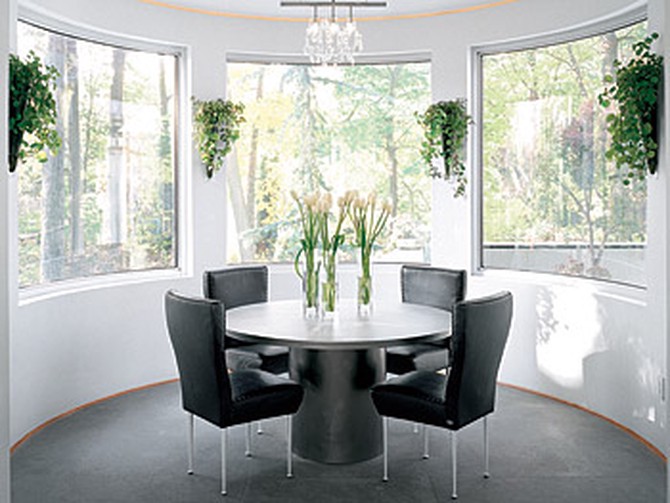
What Tina and James love about their home:
- Even on overcast days, there's so much natural light in the house that it feels very uplifting. (Above: De Sede of Switzerland chairs surround a Heltzer table in the semicircular breakfast area overlooking the back patio.)
- The large expanses of glass permit the family to observe nature all year long.
- The rectilinear house is long and low and does not overpower its surroundings.
- After they designed the house on the computer—establishing the footprint, layout, rooflines, ceiling height, and window arrangements—Tina and James didn't have to make any more changes, which saved them time and money.
- The 11-foot-high ceilings provide a feeling of simplicity, spaciousness and light.
- The flexible layout allows for bright, open communal spaces as well as for smaller, private bedrooms.
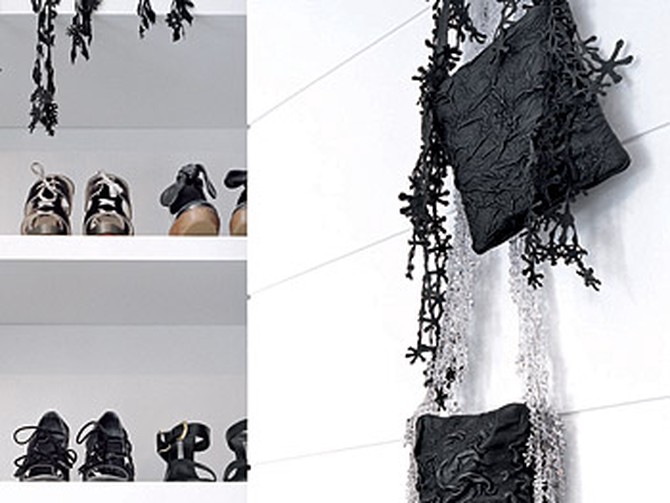
What Tina and James would do differently:
- The limestone floors inside the house would not be sealed, because the stone floors stain when cleaning solution is applied to the sealer.
- Tina and James would design storage in the kids' bathroom to better accommodate their teenage daughter's cosmetics.
- They would install aluminum windows throughout the house rather than use smaller, more traditional frames in the bedrooms.
- The couple would build a place near the front door to drop off keys, mail, books, and magazines.
From the Spring 2007 issue of O, The Oprah Magazine

