Julie Morgenstern's Cook Nook

By devoting time to careful planning and drawing on her years of experience as a professional organizer, Julie was able to recreate her kitchen as radically as if she'd started from scratch.
Treating herself as she would any client of her home-organizing business, Julie says she started by asking pointed questions and following strict guidelines as she worked with a consultant at the custom-cabinetmaking shop. The two spent three months drafting (and redrafting) plans before any work actually began.
Here, her galley kitchen used to be closed off from the rest of her apartment.
Treating herself as she would any client of her home-organizing business, Julie says she started by asking pointed questions and following strict guidelines as she worked with a consultant at the custom-cabinetmaking shop. The two spent three months drafting (and redrafting) plans before any work actually began.
Here, her galley kitchen used to be closed off from the rest of her apartment.
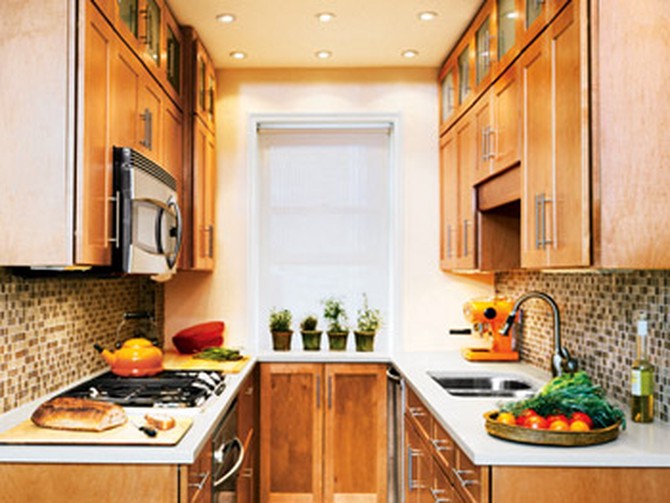
So she tore down the kitchen's outer wall to create a seamless flow between the dining room and her new cooking space.
This one big construction project in the renovation blurred the boundary between the kitchen and the dining room, yielding the inviting space Julie had yearned for. "Now when I entertain, I can talk to my friends while I'm cooking for them," she says.
This one big construction project in the renovation blurred the boundary between the kitchen and the dining room, yielding the inviting space Julie had yearned for. "Now when I entertain, I can talk to my friends while I'm cooking for them," she says.
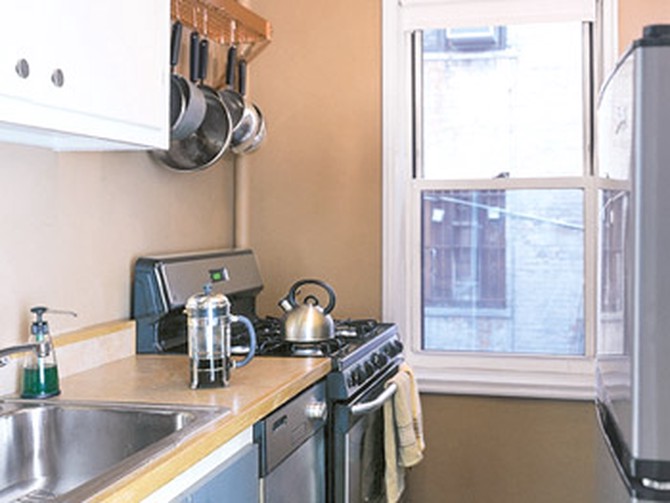
Julie's old kitchen was dark and lacked both counter and storage space.
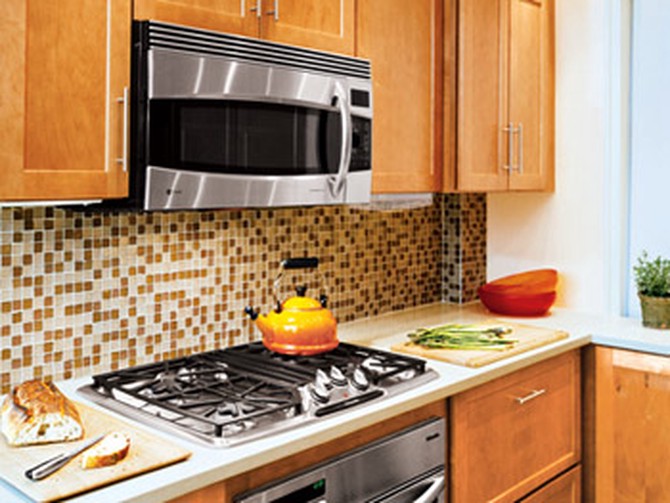
First she removed the old stove and refrigerator and added an Oceanside Glasstile backsplash and added a new CaesarStone quartz countertop, Diamond cabinets, GE Profile microwave, Miele range and Thermador cooktop.
Julie needed to create the illusion of space in her tiny kitchen. Glass tiles on the backsplash and glass fronts on the overhead cabinets make the most of the room's natural light. "Reflected light can really open up a space," Julie says. And the color scheme is muted and spa-like, as it is throughout the apartment; a minimal palette reinforces the sense that a space is bigger than it is, she says.
Julie needed to create the illusion of space in her tiny kitchen. Glass tiles on the backsplash and glass fronts on the overhead cabinets make the most of the room's natural light. "Reflected light can really open up a space," Julie says. And the color scheme is muted and spa-like, as it is throughout the apartment; a minimal palette reinforces the sense that a space is bigger than it is, she says.
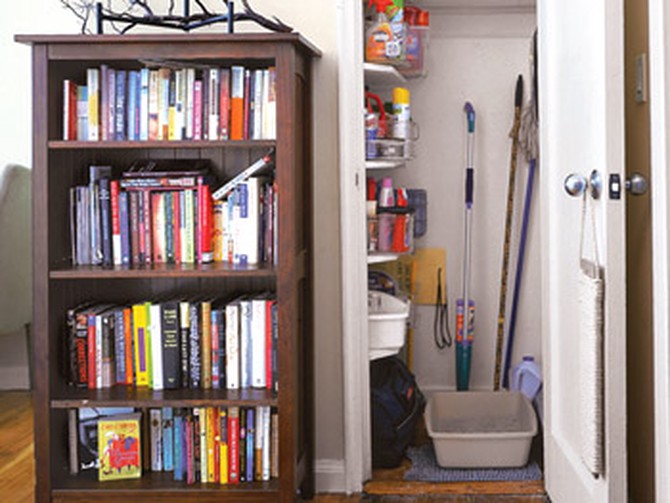
Comparatively, knocking down walls and softening the color scheme was the easy part; the real challenge was to create space—countertops, extra storage—where there was none.
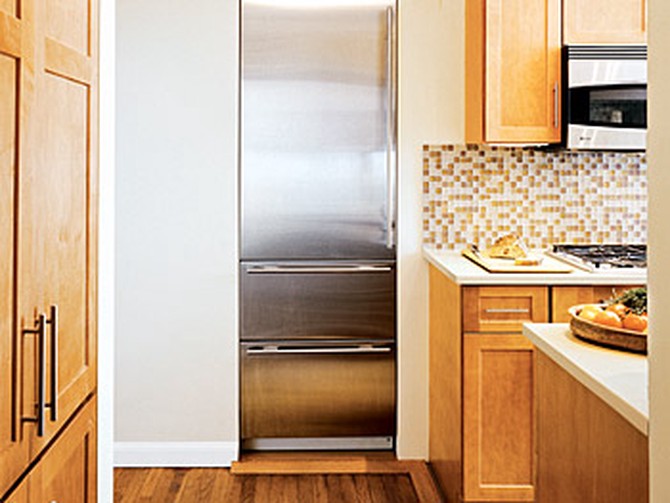
And it now houses her new Sub-Zero refrigerator. Cabinets are now located where the old refrigerator used to be. The hallway was otherwise left empty to further unite the two rooms.
The new cabinetry fills every available inch of vertical space in the kitchen, from floor to ceiling. Relocating the refrigerator created room for wraparound countertops, and by mounting the microwave and wisely using her added storage capacity, Julie can actually keep those countertops clutter-free.
Most telling, really, are the numbers. "We went from two linear feet of counter space to 12. And from 77 square feet of storage to 136," Julie says. The figures might sound abstract, but the payoff was certainly concrete. "Now when I walk into my apartment, I just smile."
The new cabinetry fills every available inch of vertical space in the kitchen, from floor to ceiling. Relocating the refrigerator created room for wraparound countertops, and by mounting the microwave and wisely using her added storage capacity, Julie can actually keep those countertops clutter-free.
Most telling, really, are the numbers. "We went from two linear feet of counter space to 12. And from 77 square feet of storage to 136," Julie says. The figures might sound abstract, but the payoff was certainly concrete. "Now when I walk into my apartment, I just smile."
From the Spring 2007 issue of O, The Oprah Magazine

