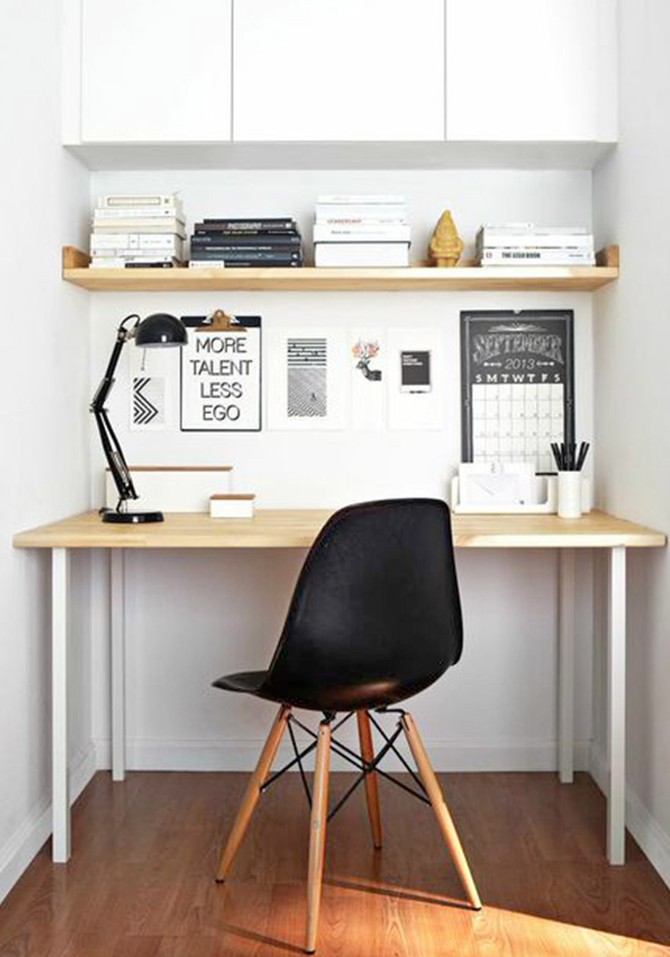4 Ways to Make the Most of Tiny Spaces
Interior designers share simple fixes that make even the most petite rooms feel spacious.
By Joann Pan
The Micro Office Every Tiny Apartment Should Have
Here's proof that small interiors can have it all—including a calm, inspiring creative space. In the photo, designers Massie and Ellis have incorporated a compact office into a family-room nook meant for a closet. Follow their lead and throw a desk into a spare closet (no need for a spacious walk-in). A space that's at least 29 to 30 inches high, 36 inches wide and 24 inches deep is ideal, say the designers.
Unhinge the closet doors to create more space. For a desk that perfectly fits the width of the closet, opt for a built-in model built by your local lumber store for a precut or made-to-order slab of wood (this allows you to adjust your desk to your preferred height). Table legs and brackets are available on homeware websites including Etsy, IKEA and/or Rejuvenation. You can make the most of closet space by putting shelves up above. If you can, install an electrical outlet for plugging in your computer and lights; if that's not possible, attach battery-operated LED strips to the underside of the shelves.
Unhinge the closet doors to create more space. For a desk that perfectly fits the width of the closet, opt for a built-in model built by your local lumber store for a precut or made-to-order slab of wood (this allows you to adjust your desk to your preferred height). Table legs and brackets are available on homeware websites including Etsy, IKEA and/or Rejuvenation. You can make the most of closet space by putting shelves up above. If you can, install an electrical outlet for plugging in your computer and lights; if that's not possible, attach battery-operated LED strips to the underside of the shelves.
Published 02/19/2015


