Tiny Homes, Big Ideas
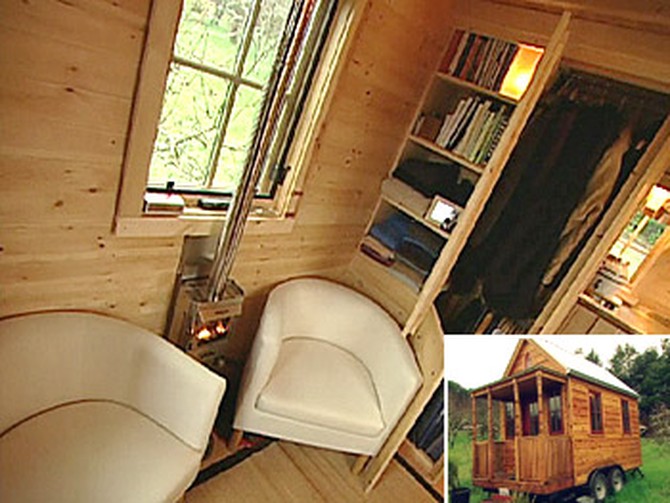
Just because you live in a small space doesn't mean you can't incorporate big style into your home.
Jay Shafer, founder of the Tumbleweed Tiny House Company, says living small is a luxury—and when he says living small, he means it. Jay's entire house is only 96 square feet! "It's the smallest house we've ever seen," Oprah says.
The first stop in Jay's house tour is the main living area—which he calls the "great room." According to Jay, there's plenty of space for all his belongings. "This place has more storage per square foot than most houses would," he says.
Jay's main living area is packed full of amenities that make him more comfortable—including a tiny fireplace! Another bonus—his commute from home to office is just inches away. Jay has a desk where he can sit and get his work done. And, if Jay wants to entertain, he says his "great room" fits four people comfortably.
Jay Shafer, founder of the Tumbleweed Tiny House Company, says living small is a luxury—and when he says living small, he means it. Jay's entire house is only 96 square feet! "It's the smallest house we've ever seen," Oprah says.
The first stop in Jay's house tour is the main living area—which he calls the "great room." According to Jay, there's plenty of space for all his belongings. "This place has more storage per square foot than most houses would," he says.
Jay's main living area is packed full of amenities that make him more comfortable—including a tiny fireplace! Another bonus—his commute from home to office is just inches away. Jay has a desk where he can sit and get his work done. And, if Jay wants to entertain, he says his "great room" fits four people comfortably.
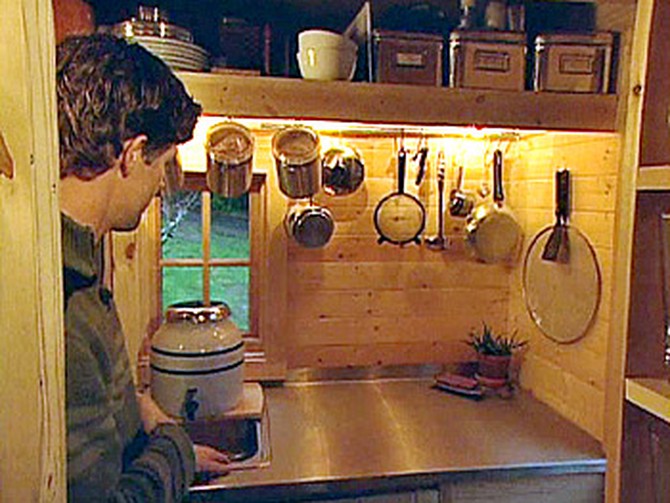
Next stop is the kitchen, where Jay says his simple but practical appliances help him get the job done. "Below the shelves, I've got my stove, which runs off the same propane tanks as the fireplace in the great room. I've got my water here above the sink. A very primitive but very effective method—gravity-fed plumbing." Jay gets his water from an outdoor spigot, which is just a few feet from the front door.
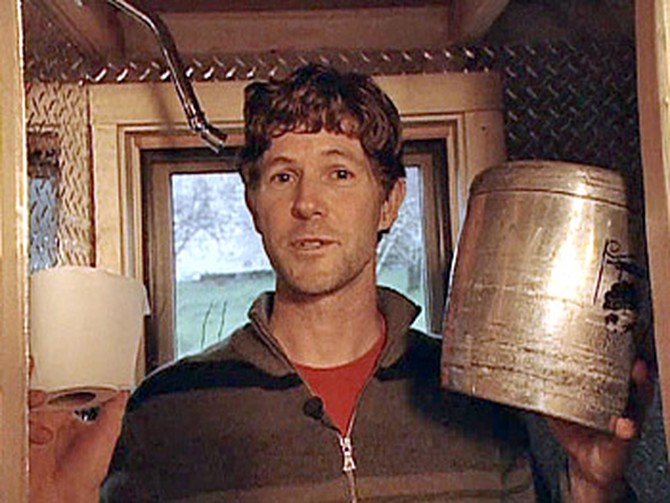
Don't expect to find a tub in Jay's bathroom. The entire space is taken up by the shower. And since there's no room for a traditional commode, Jay uses a composting toilet.
Although his lifestyle might seem primitive to some people, Jay says it suits him. "I feel like as long as I know what makes me happy and know what doesn't, I can get rid of all that other stuff, and it makes room for a really comfortable life," he says.
Although his lifestyle might seem primitive to some people, Jay says it suits him. "I feel like as long as I know what makes me happy and know what doesn't, I can get rid of all that other stuff, and it makes room for a really comfortable life," he says.
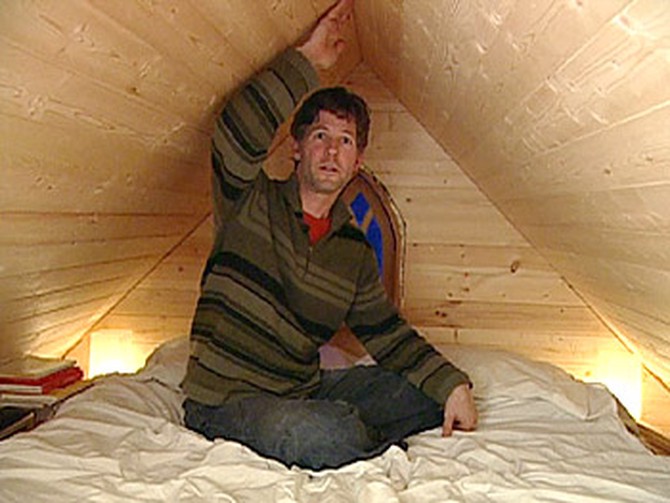
Sleep walkers beware…Jay sleeps in a loft that's only three-and-a-half feet tall. "This tiny house makes my life a lot easier, except when it comes to making a bed," he says.
For Jay, living small is really about personal happiness. "Aside from not needing anything more than this, I really like the idea of putting what I do have into quality over quantity," he says. "Living small is really a luxury in the sense that I have a lot of time now that I didn't have before. I can focus now on other things I want to do in my life rather than just paying a mortgage and taking care of a house."
For Jay, living small is really about personal happiness. "Aside from not needing anything more than this, I really like the idea of putting what I do have into quality over quantity," he says. "Living small is really a luxury in the sense that I have a lot of time now that I didn't have before. I can focus now on other things I want to do in my life rather than just paying a mortgage and taking care of a house."

Ripley's Believe It or Not! calls Jack Sammis's Alexandria, Virginia, home the narrowest house in America. According to Jack, the land on which this super skinny house stands was originally an alley. "[There] was walking traffic and also carriage traffic—if you look closely on the walls, you can see the indentations where the wagon wheels would brush up against the wall," he says.
Jack says a former owner of the neighboring house decided to stop the alley traffic by building a house there instead!
Jack says a former owner of the neighboring house decided to stop the alley traffic by building a house there instead!
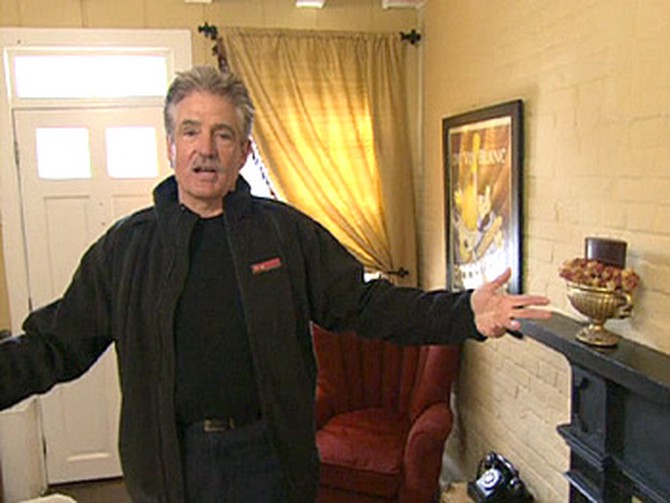
Because the house is less than seven feet wide, Jack can nearly touch both walls by stretching out his arms! Decorator Nate Berkus calls Jack's house beautiful. "It's historical and has so much soul," he says. "It's beautifully done."
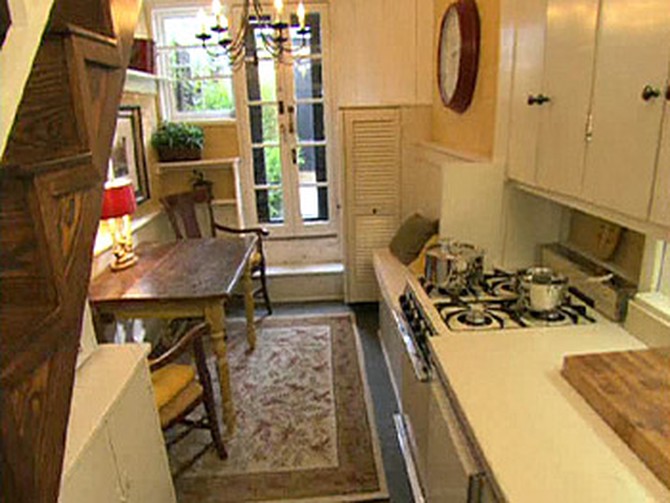
It was "quite a challenge" to make a kitchen work in the tiny space allotted, Jack says. The kitchen is outfitted with a freezer and fridge, a four-burner stove and an oven, and Jack's son Jake calls the cabinets "ginormous." There's also extra storage space under a bench seat and extra cabinets in the corner.
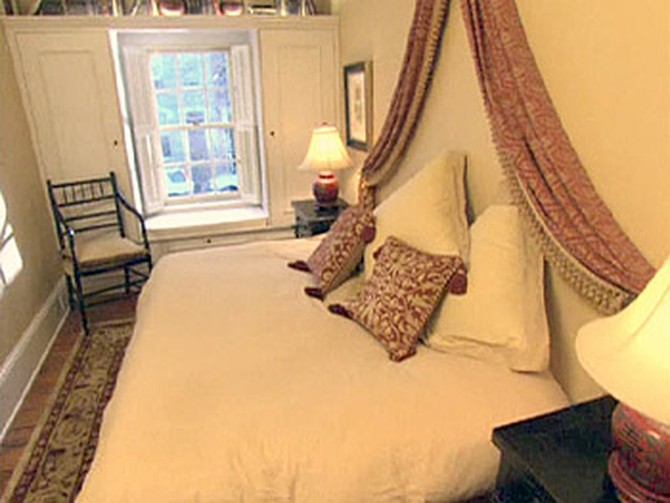
In order to maximize their living areas, Jack says they took advantage of every inch of their 350 square feet—they even found space in the hallway! "We decided to build these cabinets. This allowed us to keep the full-sized bathroom and also the full-sized bedroom," Jack says.
In the bedroom—the only one in the house—Jack was able to squeeze in a queen-sized bed. But, getting it upstairs was quite a challenge! To pull off this seemingly impossible feat, Jack bought a split box spring and was able to maneuver it into the room—"with difficulty," he says.
In the bedroom—the only one in the house—Jack was able to squeeze in a queen-sized bed. But, getting it upstairs was quite a challenge! To pull off this seemingly impossible feat, Jack bought a split box spring and was able to maneuver it into the room—"with difficulty," he says.
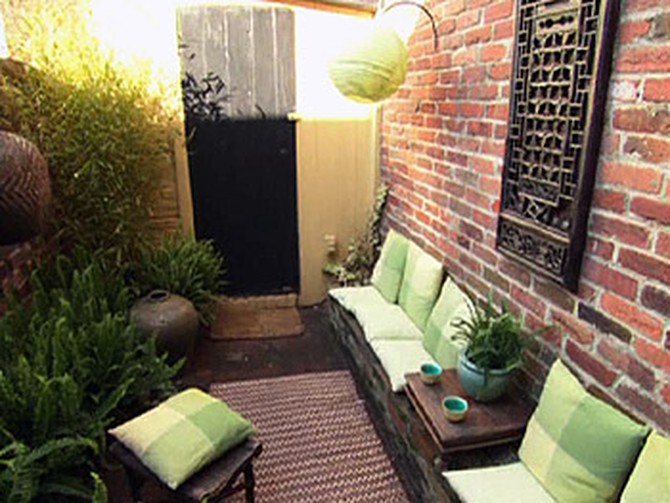
While Jack loves all the nuances of his home, he admits the garden was the major selling point. "It allows me to have more than one or two guests over at a time," he says. "It really makes the house livable."
Jack says living in a cozy home can promote communication between family members. He's also a fan of small spaces for another reason—he met his fiancé in an elevator! "Good things happen in small spaces," Jack says.
Jack says living in a cozy home can promote communication between family members. He's also a fan of small spaces for another reason—he met his fiancé in an elevator! "Good things happen in small spaces," Jack says.

Jane Mount says living in a small space in New York City's West Village inspired her to create the apartment of her dreams. "The overall theme for the whole apartment was trying to bring the outdoors in, to create a nice natural feeling, a safe haven for us from the concrete jungle outside," she says.
Take a look at how Jane and her boyfriend turned their inner-city abode into a home Mother Nature would be proud of.
"It's definitely possible to express yourself and live very comfortably in a small space," Jane says.
Take a look at how Jane and her boyfriend turned their inner-city abode into a home Mother Nature would be proud of.
"It's definitely possible to express yourself and live very comfortably in a small space," Jane says.
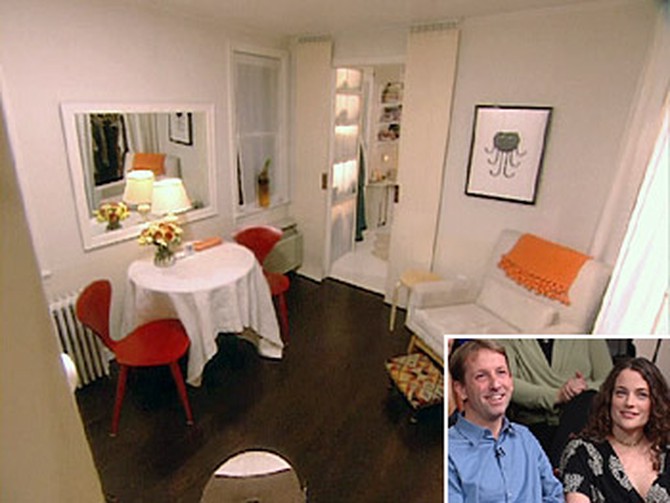
Maxwell and Sara Kate Gillingham-Ryan live with their baby Ursula in a 265-square-foot home, and they say they haven't found a place they'd rather be. Maxwell and Sara live by smart design strategies to maximize their tight quarters.
To make the space seem bigger, Maxwell had all the walls painted white. He also replaced the closet doors with curtains. "It allows us to light the closet from within, and when [the curtains are] pulled, you get this beautiful ambient light shining back into the room. You can't do that with doors," he says. Maxwell also ditched the doors to the bathroom and bedroom and replaced them with white felt sliding doors.
To make the space seem bigger, Maxwell had all the walls painted white. He also replaced the closet doors with curtains. "It allows us to light the closet from within, and when [the curtains are] pulled, you get this beautiful ambient light shining back into the room. You can't do that with doors," he says. Maxwell also ditched the doors to the bathroom and bedroom and replaced them with white felt sliding doors.
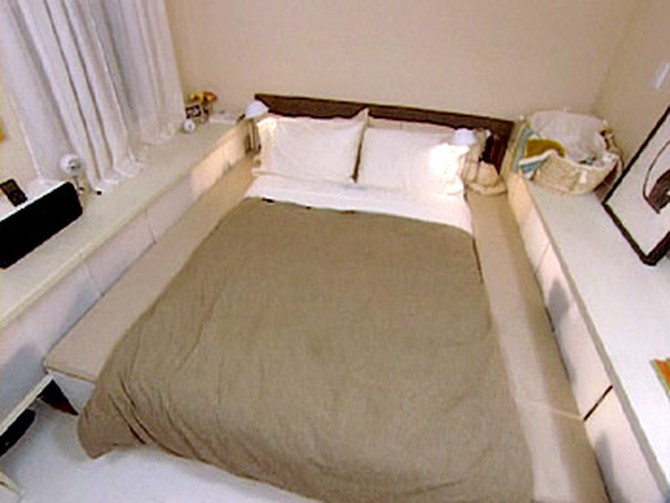
The bedroom takes up half of the apartment's 265 square feet, and it also serves as the nursery. "Everything we have lives in a very specific zone," Maxwell says.
Maxwell and Sara's platform bed is surrounded by custom-made compartments lit from within. Sara's folding clothes fit in the cabinets on her side, and Maxwell's are on his. Baby Ursula even has space reserved for her changing table and bassinet in different corners of the room.
Since space is sparse, Maxwell has a rule he lives by. "You want to organize your space so you fit in 90 percent of everything and have 10 percent open," he says. "If you have openness, the world will bring more to you."
Maxwell and Sara's platform bed is surrounded by custom-made compartments lit from within. Sara's folding clothes fit in the cabinets on her side, and Maxwell's are on his. Baby Ursula even has space reserved for her changing table and bassinet in different corners of the room.
Since space is sparse, Maxwell has a rule he lives by. "You want to organize your space so you fit in 90 percent of everything and have 10 percent open," he says. "If you have openness, the world will bring more to you."
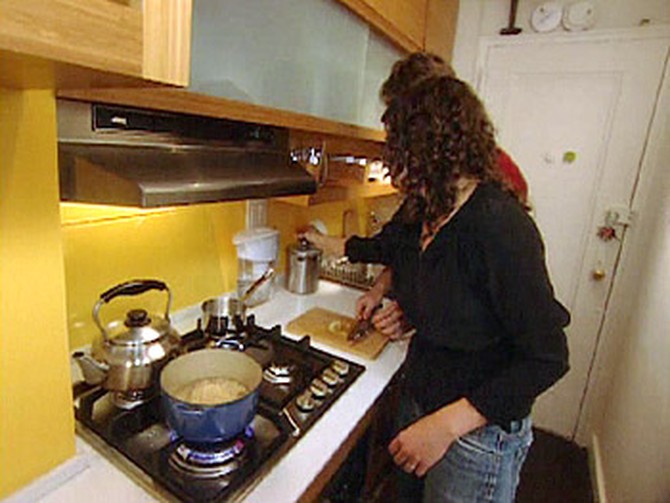
Maxwell and Sara reserve space for things they love—like cooking. "We invested in having a really nice cooktop and a really nice stove," Maxwell says.
While living in such a small home wasn't their original plan, Maxwell and Sara have grown to like it. "Honestly, we've never found a place that we loved as much as our little home," Maxwell says. "And, you know, the community makes a huge difference. We could live all the way out in deepest Brooklyn, have a lot of space, but we wouldn't have the vibrant community and the friends we have on the block."
While living in such a small home wasn't their original plan, Maxwell and Sara have grown to like it. "Honestly, we've never found a place that we loved as much as our little home," Maxwell says. "And, you know, the community makes a huge difference. We could live all the way out in deepest Brooklyn, have a lot of space, but we wouldn't have the vibrant community and the friends we have on the block."
Published 01/01/2006

