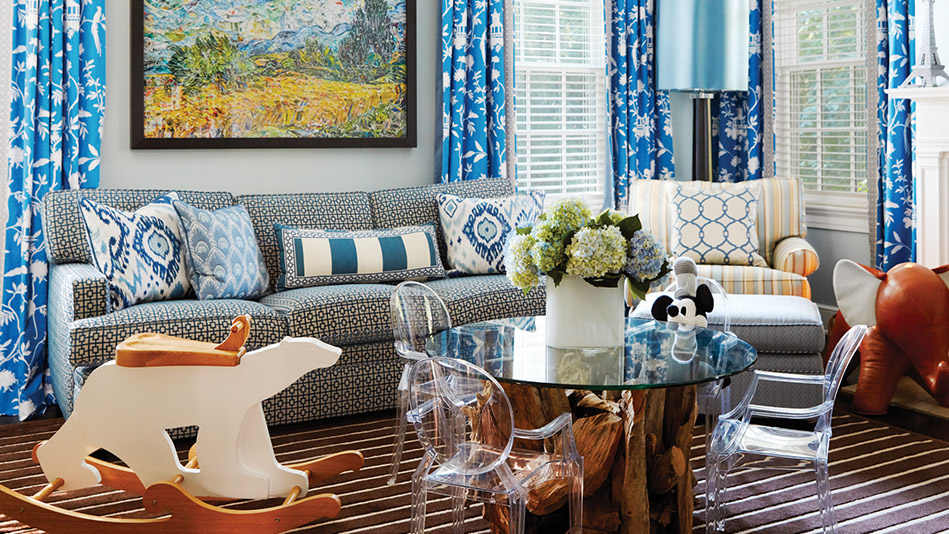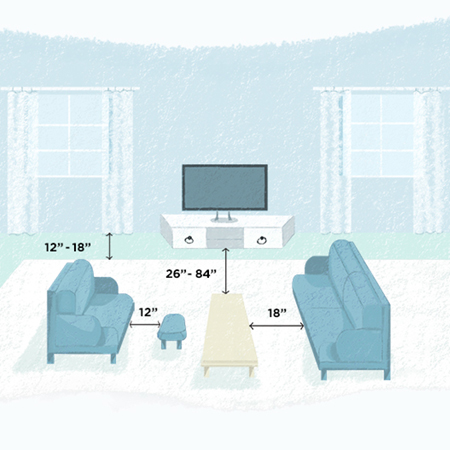How to Design Your Living Room Like a Pro
In his new book, Vern Yip's Design Wise, the HGTV designer reveals strategic secrets to creating an inviting living space—including a few key numbers you need to know when arranging furniture.

Photo: David A. Land
Beautiful room arrangements don’t simply create attractive rooms; they make people feel comfortable and welcome. The best arrangements emphasize what’s good about a room by directing people toward special features and views, and minimize any negative features through the same clever placement. You can overcome most space imperfections with strategic planning.
Arrangement Fundamentals
Identify a focal point. No matter what room you’re putting together, always identify the main focal points in the space, and build seating areas around those focal points. Large windows offering a great view and fireplaces are two of the most common focal points in a space. If you’re lucky to have one or both, create seating areas to take advantage of them.
Open it up. Plan your furniture arrangement so that when you enter the room you immediately know where the seating areas are, and how to reach them. In other words, don’t block the view or path in the room by placing a sofa in front of the entryway. The back of a sofa works like a visual wall, and prevents an easy flow through the space.
Layer it. If your sofa is floating in the space, as opposed to sitting up against a wall, consider placing a sofa table, console, buffet, or other piece of long and low furniture behind it. This creates a more finished and more interesting look, offers more storage, and helps avoid the feeling of unintentionally walking “behind the scenes.”
Don’t block the view. Never place the back of a sofa in front of a fireplace opening. Instead, consider a daybed, lounge, or pair of chairs that allow you to still visually connect with the glowing embers.
Get comfy. Put the television in the room where you watch it, and make sure that there is ample comfortable seating facing it. Why make people (including you) crane their necks to watch a movie?
Island hop. When deciding where to place an area rug, especially to punch out a conversational grouping (or groups) in a large space, make sure at least two front legs of all the seating furniture can sit on the rug comfortably—otherwise the rug might end up looking like it’s floating without an anchor.
Go with the flow. Always remember how people will navigate in and out of a room, and to and from seating areas. Give people at least 36" for pathways between areas, and at least 24" between pieces of furniture.
Critical Distances: Furniture Placement
We all want to be comfortable when sitting and enjoying a room—but we also have to get in and out of it with ease. Here are the numbers you need to know about arranging furniture:

18": Distance between coffee table and sofa.
12": Distance between lounge chair and dedicated ottoman.
24": Distance between centerline of dining chairs.
24": Minimum passage distance between furniture pieces.
36": Ideal passage distance between furniture pieces and through a room.
12" to 18": Distance between rug edge and closest wall, fireplace hearth, or bump out.
2": Minimum planning distance between furniture pieces or between furniture and wall
42" to 120": Minimum to maximum distance between seating pieces for ideal conversation.
26" to 84": Distance between primary seating and 1080p televisions 17” to 54” diagonal.

Reprinted from Vern Yip’s Design Wise: Your Smart Guide to a Beautiful Home by Vern Yip. Copyright © 2016 by Vern Yip. Published by Running Press, an imprint of Perseus Books.
Arrangement Fundamentals
Identify a focal point. No matter what room you’re putting together, always identify the main focal points in the space, and build seating areas around those focal points. Large windows offering a great view and fireplaces are two of the most common focal points in a space. If you’re lucky to have one or both, create seating areas to take advantage of them.
Open it up. Plan your furniture arrangement so that when you enter the room you immediately know where the seating areas are, and how to reach them. In other words, don’t block the view or path in the room by placing a sofa in front of the entryway. The back of a sofa works like a visual wall, and prevents an easy flow through the space.
Layer it. If your sofa is floating in the space, as opposed to sitting up against a wall, consider placing a sofa table, console, buffet, or other piece of long and low furniture behind it. This creates a more finished and more interesting look, offers more storage, and helps avoid the feeling of unintentionally walking “behind the scenes.”
Don’t block the view. Never place the back of a sofa in front of a fireplace opening. Instead, consider a daybed, lounge, or pair of chairs that allow you to still visually connect with the glowing embers.
Get comfy. Put the television in the room where you watch it, and make sure that there is ample comfortable seating facing it. Why make people (including you) crane their necks to watch a movie?
Island hop. When deciding where to place an area rug, especially to punch out a conversational grouping (or groups) in a large space, make sure at least two front legs of all the seating furniture can sit on the rug comfortably—otherwise the rug might end up looking like it’s floating without an anchor.
Go with the flow. Always remember how people will navigate in and out of a room, and to and from seating areas. Give people at least 36" for pathways between areas, and at least 24" between pieces of furniture.
Critical Distances: Furniture Placement
We all want to be comfortable when sitting and enjoying a room—but we also have to get in and out of it with ease. Here are the numbers you need to know about arranging furniture:

18": Distance between coffee table and sofa.
12": Distance between lounge chair and dedicated ottoman.
24": Distance between centerline of dining chairs.
24": Minimum passage distance between furniture pieces.
36": Ideal passage distance between furniture pieces and through a room.
12" to 18": Distance between rug edge and closest wall, fireplace hearth, or bump out.
2": Minimum planning distance between furniture pieces or between furniture and wall
42" to 120": Minimum to maximum distance between seating pieces for ideal conversation.
26" to 84": Distance between primary seating and 1080p televisions 17” to 54” diagonal.

Reprinted from Vern Yip’s Design Wise: Your Smart Guide to a Beautiful Home by Vern Yip. Copyright © 2016 by Vern Yip. Published by Running Press, an imprint of Perseus Books.



