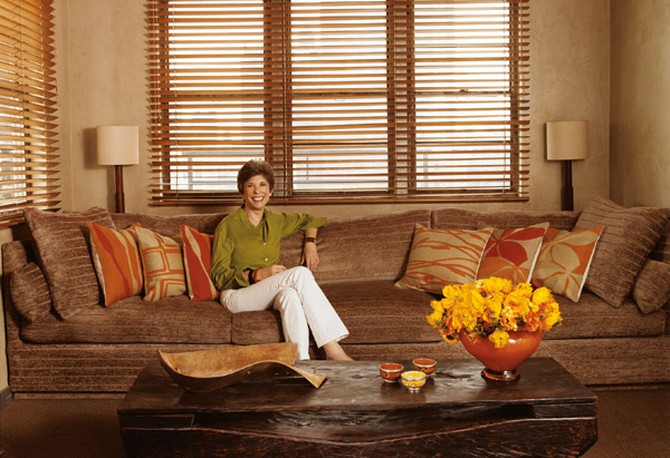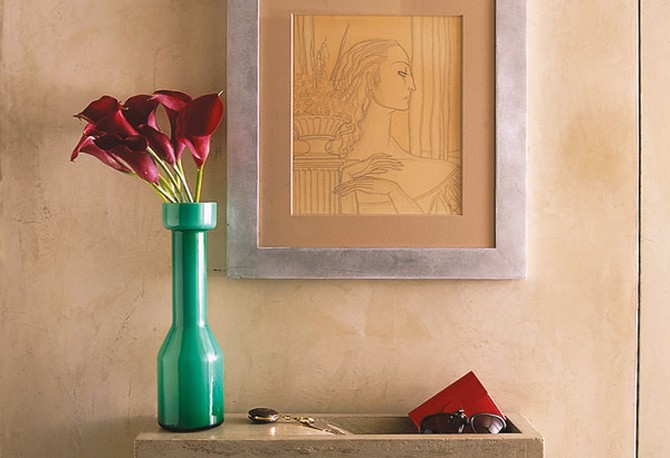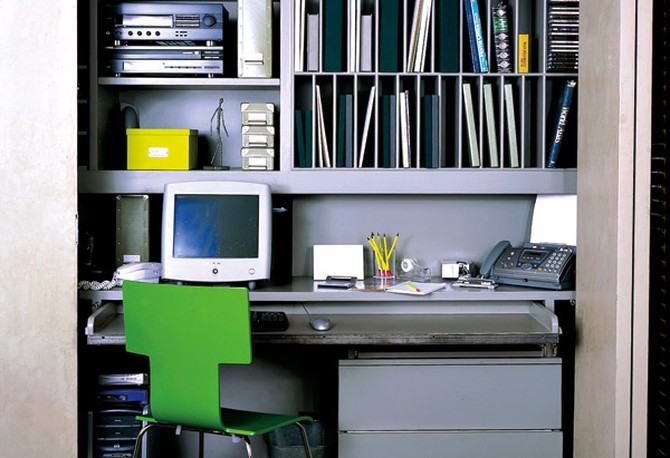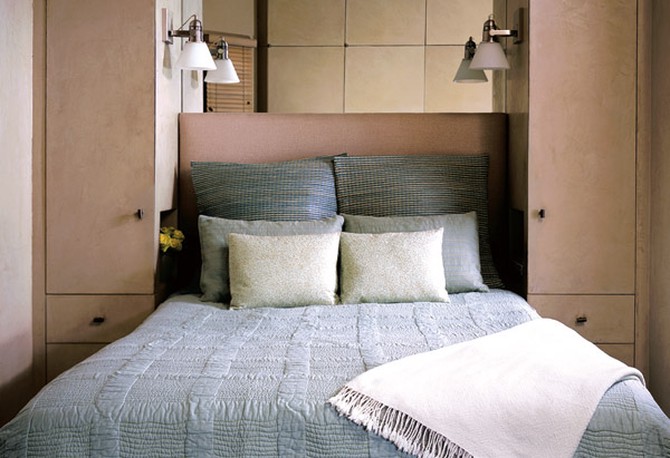Apartment Makeovers: How to Make the Most of a Small Studio

Photo: Poul Ober
Think Big Sofa
The 13-by-18-foot living room is not too small to flaunt a major surprise: a sofa (actually two, end to end) stretching the room's width.

Photo: Poul Ober
Turn a Hallway Into a Foyer
A concrete shelf near the front door transforms a hallway into a foyer without eating up precious space. And it's the perfect place to stash keys.

Photo: Poul Ober
Hide the Office
"No matter how pretty your apartment is," Karen warns, "if it's not practical, it just doesn't work." The built-in office was planned to organize the specific items that Karen uses—file folders, phone books—and keep them separated so she can find them fast. When the closet doors are closed, the office disappears—instant neatness.

Photo: Poul Ober
The Galley Kitchen
In the galley kitchen, all the essentials are within reach—including under-counter appliances and an herb planter with pots that lift out so pruning and watering are simple. Shallow cupboards mean Karen doesn't have to fumble for buried spices or teacups. Concrete countertops and simple cabinets with minimal hardware keep the room sleek.

Photo: Poul Ober
Build in Bedroom Storage
Floor-to-ceiling cabinets flanking the bed—roomy enough for Karen's sweaters, linens, and a twin set of shelves near the headboard to hold necessities—create a sleeping nook similar to those fitted into boats. The built-ins also act like big-scale architecture, giving the room structure. The mirror over the bed amplifies the room's dimensions.

Photo: Poul Ober
Oversized Mirrors in a Small Room
Conventional wisdom may hold that small rooms need small furnishings, but Clodagh did just the opposite, hanging oversize mirrors and sconces to inject drama into an otherwise quiet room. Shelves are kept below eye level to reduce visual chaos, and Karen's art books remain easy to find and under control.
From the Summer 2006 issue of O, The Oprah Magazine

