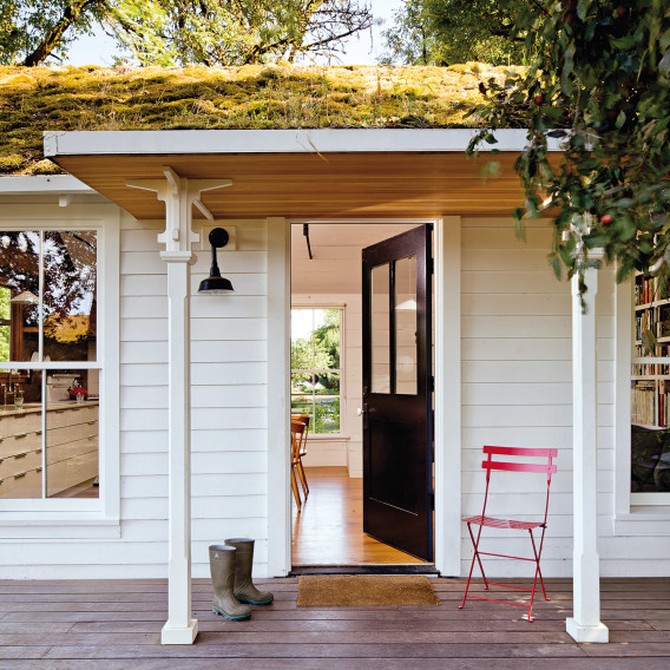This Home Is Only 540 Sq. Ft.—and You'd Never Believe It
The author of Renovate Innovate and blogger behind Upcyclist gives us an exclusive look at a beautiful—and seriously efficient—tiny house just north of Portland, Oregon.
By Antonia Edwards

Photo: Lincoln Barbour
Tiny House: The Backstory
Jessica Helgerson is a Portland-based designer of residential and commercial interiors. With a long-standing interest in green building and sustainability, she has sat on a number of boards devoted to environmental preservation. In 2008, Helgerson and her husband bought a 540-square-foot cottage on five acres of farmland on Sauvie Island, an agricultural landmass on the Columbia River just north of Portland. The cottage was first built in the early 1940s as part of Vanport Village, a development constructed to house shipyard workers from Vancouver in Washington and Portland. When Vanport Village flooded in 1948, the small structure floated down the river to Sauvie Island, where it became the goose check station (a place where hunters would showcase the geese they had shot). Years later, it was remodelled and became a rental property.
Helgerson’s redesign was the fourth time the house had been renovated. As with most of her projects, her goal was to ensure the fundamental design and materials were classic and long-lasting, as well as being appropriate for the building and its period. Rather than extending the property, they chose to work with its existing size. Retaining only the exterior walls, the windows, doors, roof and interior were replaced almost entirely with reclaimed materials, a decision based on a combination of what looked right for the property and what was immediately on hand. "Mostly we were trying to do something beautiful and economical that felt right for the place," says Helgerson. "We love to work on old buildings because it really makes us respond in fresh ways to the existing conditions. I think when designing only new buildings, it’s easy to get formulaic. I hate to see great old buildings get torn down and replaced with ugly new ones. It seems so sad, and a waste."

Photo: Lincoln Barbour
The Transformation
Given its small footprint, Helgerson redesigned the interior of Tiny House for maximum efficiency, creating one open-plan room that comprises the dining room, living room and kitchen. This room also contains built-in sofas that double as twin beds for guests, and hidden storage underneath provides an ideal place for children’s toys. The ceiling of the main living area was opened up to give a feeling of space, but lowered over the bathroom and bedroom to make a lofted sleeping area for adults accessed via a walnut ladder. A wall of shelving provides plenty of room for books and large, low-set windows bring ample light into the interior.
The family spent four years living in the cottage. Raising chickens, turkeys and bees, they have worked towards self-sufficiency, with nearly everything they eat grown at home. A 1,200-square-foot greenhouse on the site houses vegetable gardens and fruit trees, and they’re even able to make cheese from a neighbour’s goats and cows. They now live in a larger house on the same property, making the cottage the perfect place for relatives and friends to stay.
Above: One addition to the 1940s Tiny House was a green roof, which was planted with moss and ferns gathered from the Columbia River gorge. Tall, high-efficiency windows come right down to sofa level, letting in maximum light.

Photo: Lincoln Barbour
One wall contains the kitchen, maximizing the available space. The range is a vintage Craigslist find, the dining table is made from locally salvaged walnut and the chairs are vintage Paul McCobb.

Photo: Lincoln Barbour
The parents’ bedroom is located on the mezzanine level of the main room, which is lined with vintage Moroccan Beni Ourain rugs and accessed via a walnut ladder.

Photo: Lincoln Barbour
In addition to a separate kids’ bedroom, the built-in sofas double up as beds for guests. The floors are local Oregon white oak.

Photo: Lincoln Barbour
The bathtub was rescued from a friend’s demolition site.

Photo: Lincoln Barbour
The walls were insulated, then faced in reclaimed wood siding from a barn that had been deconstructed onsite.

Excerpted from Renovate Innovate: Reclaimed and Upcycled Homes. Copyright © 2017 by Prestel Verlag. Text © copyright 2017 by Antonia Edwards. Reprinted with permission of Prestel Publishing.
Published 06/29/2017

