Nate Berkus's Manhattan Home
By Nate Berkus

Photo: William Waldron
In May 2005, designer Nate Berkus invited The Oprah Show into his spacious Chicago apartment. Now, he's taking us along as he tackles New York City's tough real estate market.
"The truth is, I'm really familiar with the city because I've been working here for so long," Nate says. "Between visiting private clients or seeing my attorneys or having meetings with the people at Linens 'n Things [where he has his own line of home decor], I've been coming here at least every other week for the past few years."
The time had come, though, for him to put down roots. So he found a real estate agent online and called to say that he'd be in the city in a week and would have a day to find an apartment. "I knew what I could afford," Nate says. "Plus, it had to be old. It had to be a one bedroom. It had to have high ceilings. And it had to make me feel happy."
After spending a full afternoon seeing 10 places, he naturally decided that the last apartment was the one. "I walked in and I could just picture it immediately, living here," says Nate, who made an offer that day. A few weeks later, the prewar, fourth floor, 550-square-foot, one bedroom co-op was his.
Nate says his new neighborhood, Manhattan's West Village, is the perfect place for him. "I love the sounds, the sights [and] the energy," he says.
"The truth is, I'm really familiar with the city because I've been working here for so long," Nate says. "Between visiting private clients or seeing my attorneys or having meetings with the people at Linens 'n Things [where he has his own line of home decor], I've been coming here at least every other week for the past few years."
The time had come, though, for him to put down roots. So he found a real estate agent online and called to say that he'd be in the city in a week and would have a day to find an apartment. "I knew what I could afford," Nate says. "Plus, it had to be old. It had to be a one bedroom. It had to have high ceilings. And it had to make me feel happy."
After spending a full afternoon seeing 10 places, he naturally decided that the last apartment was the one. "I walked in and I could just picture it immediately, living here," says Nate, who made an offer that day. A few weeks later, the prewar, fourth floor, 550-square-foot, one bedroom co-op was his.
Nate says his new neighborhood, Manhattan's West Village, is the perfect place for him. "I love the sounds, the sights [and] the energy," he says.
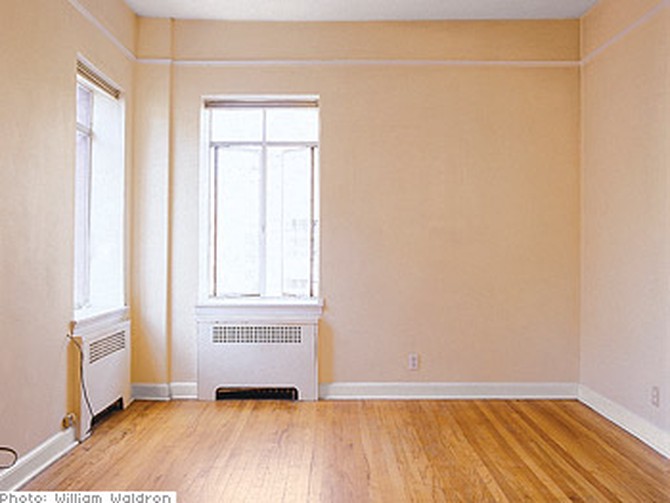
Photo: William Waldron
If Nate's search and purchase took place in a New York minute, that's nothing compared to the lightning-speed renovation that transformed his apartment into a home.
Major initiatives involved a bathroom gut, a four-paneled French door installation and the removal of a wall—not to mention the usual laundry list of painting, tiling, cabinetry and appliance installation. "I call it renovation by BlackBerry," says Nate, who checked in with his contractors by e-mail whenever he had a free moment. "I think I visited the place only four times during the entire process."
But it wasn't Nate's hands-off approach that made his contractor anxious. "It's that he didn't want the place to look new," contractor Randy Polumbo says. Nate wanted to make sure the apartment didn't seem perfect—that it looked "archaeological."
Nate also wanted to make the most of his square footage by calling attention to the 10-foot ceilings and abundance of natural light. "You know I can tackle a small space," he says.
Major initiatives involved a bathroom gut, a four-paneled French door installation and the removal of a wall—not to mention the usual laundry list of painting, tiling, cabinetry and appliance installation. "I call it renovation by BlackBerry," says Nate, who checked in with his contractors by e-mail whenever he had a free moment. "I think I visited the place only four times during the entire process."
But it wasn't Nate's hands-off approach that made his contractor anxious. "It's that he didn't want the place to look new," contractor Randy Polumbo says. Nate wanted to make sure the apartment didn't seem perfect—that it looked "archaeological."
Nate also wanted to make the most of his square footage by calling attention to the 10-foot ceilings and abundance of natural light. "You know I can tackle a small space," he says.
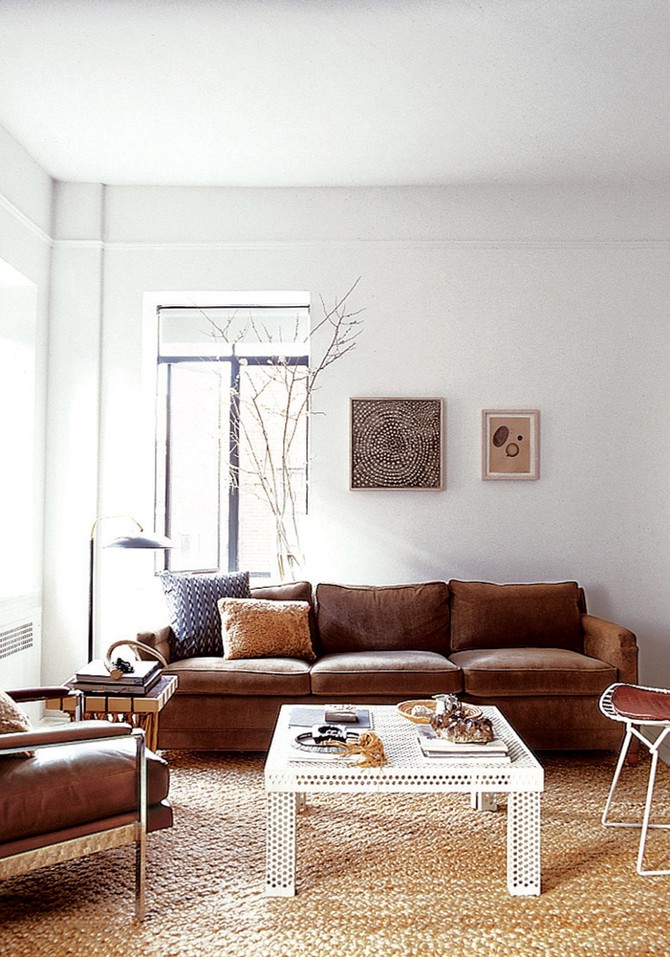
Photo: William Waldron
In just two months, Nate transformed his sparse living area into a space that oozes with personal style.
Watch Nate's apartment renovation...from start to finish.
First, Nate decided to paint everything white—the floors, the walls and the ceiling—to make the apartment appear larger. "I wanted the boundaries of this entire space just to go away," he says.
Then, he furnished the living room with a 1960s Danish sofa and a '60s Milo Baughman armchair. "If you actually keep things very organized and clutter-free, you can have more furniture than you think you can in a small space," he says.
Nate says people living in small homes shouldn't shy away from big artwork. A large piece—like Nate's bird painting by Michael Hainey—actually makes the home feel more spacious, he says. The art on the back wall is by Ross Bleckner (left) and James Brown.
He also mixed new and vintage purchases from his favorite resources. Practically every other object on display is a gift from a friend, something made by a friend or a souvenir from a trip he took with a friend.
Watch Nate's apartment renovation...from start to finish.
First, Nate decided to paint everything white—the floors, the walls and the ceiling—to make the apartment appear larger. "I wanted the boundaries of this entire space just to go away," he says.
Then, he furnished the living room with a 1960s Danish sofa and a '60s Milo Baughman armchair. "If you actually keep things very organized and clutter-free, you can have more furniture than you think you can in a small space," he says.
Nate says people living in small homes shouldn't shy away from big artwork. A large piece—like Nate's bird painting by Michael Hainey—actually makes the home feel more spacious, he says. The art on the back wall is by Ross Bleckner (left) and James Brown.
He also mixed new and vintage purchases from his favorite resources. Practically every other object on display is a gift from a friend, something made by a friend or a souvenir from a trip he took with a friend.
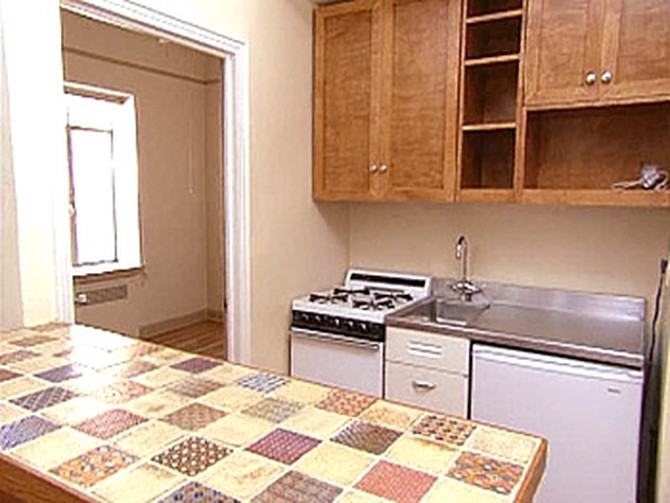
Photo: William Waldron
The second area Nate overhauled was his outdated kitchen. To make this space more modern and efficient, Nate decided to upgrade his appliances, spruce up the cabinetry and rip out the patterned countertop.
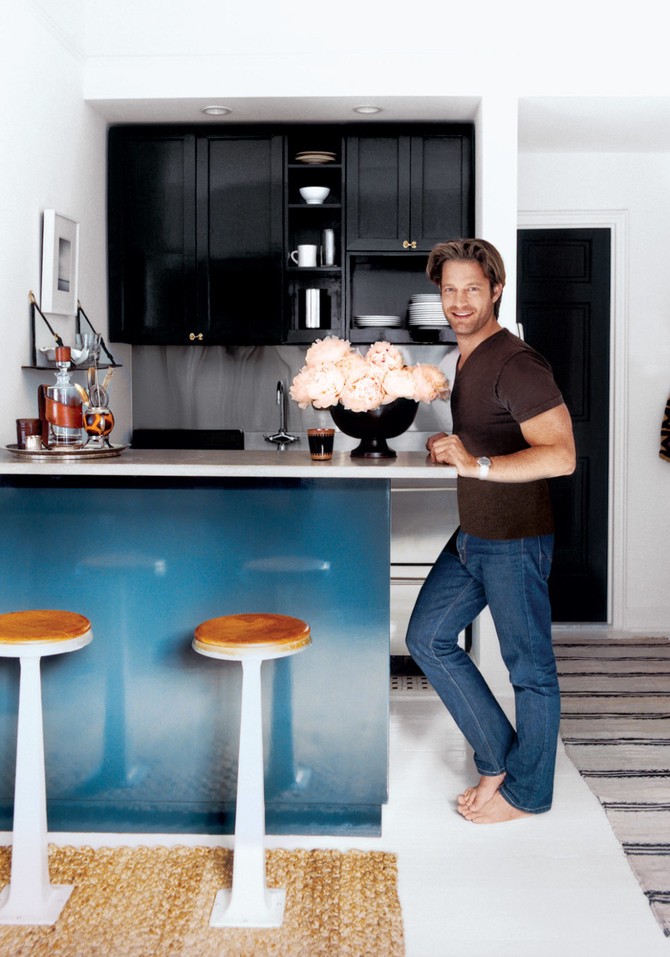
Photo: William Waldron
Nate updated his kitchen with a French limestone-topped bar (made out of an old conference table from his former Chicago office), 1950s bar stools from Center44, a stainless steel backsplash and a new coat of paint on the existing cabinets.
The paint is a high-gloss blue-black, the same color that's on every door in the apartment. "That adds architectural interest to a space this small," he says.
Then, Nate replaced the cabinets' knobs with small brass latches that he found in Greece. "That was a beautiful detail for me that changed the entire feeling of the apartment," he says.
To save space, Nate bought a refrigerator that fits under the counter and slides out like a drawer.
The paint is a high-gloss blue-black, the same color that's on every door in the apartment. "That adds architectural interest to a space this small," he says.
Then, Nate replaced the cabinets' knobs with small brass latches that he found in Greece. "That was a beautiful detail for me that changed the entire feeling of the apartment," he says.
To save space, Nate bought a refrigerator that fits under the counter and slides out like a drawer.
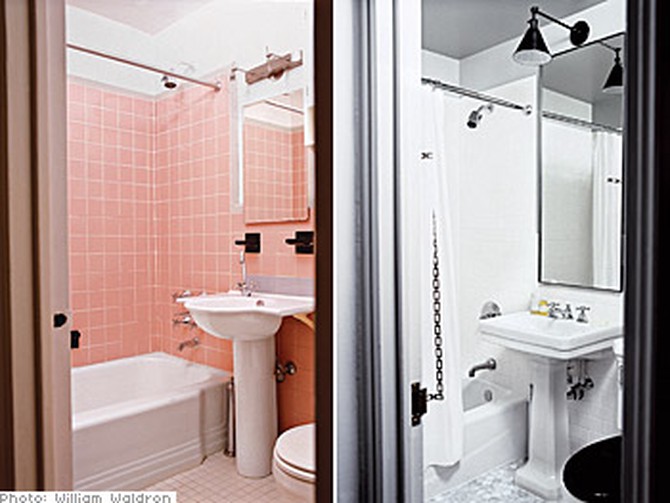
Photo: William Waldron
When Nate bought his Manhattan apartment, he knew he'd have to completely overhaul the bathroom. The original pink tiles were not what he had in mind.
First, Nate replaced the colorful ceramic tiles in the shower with white subway tiles. Then, he tiled over the floor with marble. "If your floor is in good condition, you can tile right over the entire thing," he says. "It will save you a lot of money or time in labor."
He also installed a steel mirror from urban antique store Scout in Chicago, a light fixture from Circa Lighting and a shower curtain from the Nate Berkus collection at Linens 'n Things. "I made a mirror super tall in this room because that makes the space seem much, much bigger than it is," he says.
The pedestal sink was also swapped out for a less contemporary one.
First, Nate replaced the colorful ceramic tiles in the shower with white subway tiles. Then, he tiled over the floor with marble. "If your floor is in good condition, you can tile right over the entire thing," he says. "It will save you a lot of money or time in labor."
He also installed a steel mirror from urban antique store Scout in Chicago, a light fixture from Circa Lighting and a shower curtain from the Nate Berkus collection at Linens 'n Things. "I made a mirror super tall in this room because that makes the space seem much, much bigger than it is," he says.
The pedestal sink was also swapped out for a less contemporary one.
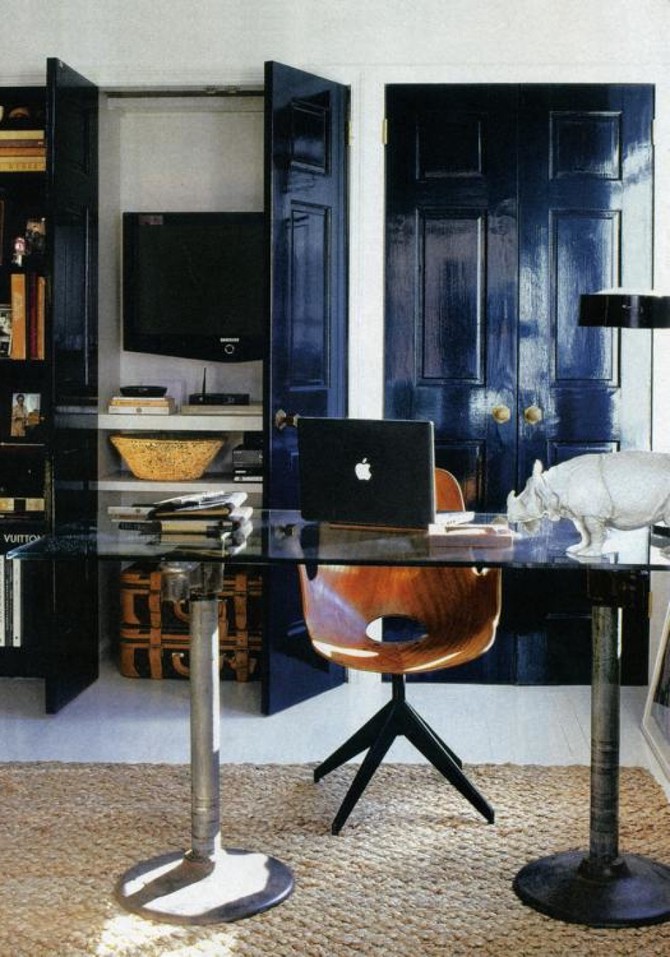
Photo: William Waldron
Nate turned one end of the living room into an office and entertainment space.
What was once a closet is now a media center. "Think about the inside of a closet," he says. "It doesn't necessarily have to be just for storage."
The desk is a factory table he found at Scout; the chair, a 1950s Fratelli Campana. The jute rug is from Pottery Barn. The porcelain Nymphenburg rhino was a birthday gift from a friend.
What was once a closet is now a media center. "Think about the inside of a closet," he says. "It doesn't necessarily have to be just for storage."
The desk is a factory table he found at Scout; the chair, a 1950s Fratelli Campana. The jute rug is from Pottery Barn. The porcelain Nymphenburg rhino was a birthday gift from a friend.
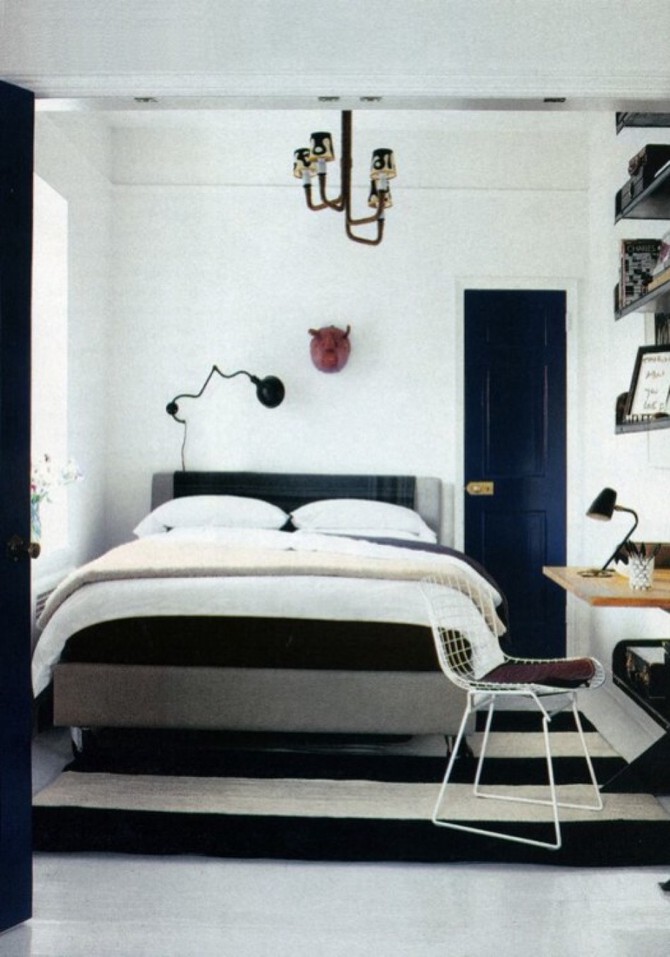
Photo: William Waldron
Nate tore down the wall between the living room and the bedroom, replacing it with custom French doors by 3-D Laboratory. He designed the bed frame and his bed linens, which are from the Nate Berkus collection at Linens 'n Things.
"In a small space, you want to keep the bedding as simple as possible so it looks clean, calm and collected," he says.
Next to the bed, Nate used industrial shelves he found at a Paris flea market to create his mini desk. The shelving unit above the desk goes all the way up to the ceiling. "Take advantage of the height in a room that's a tight space otherwise," he says.
To give the bedroom more character, Nate replaced the ceiling fan with a vintage chandelier.
"If you have a small space, you can still make it great," he says. "And most of all, make it really comfortable."
"In a small space, you want to keep the bedding as simple as possible so it looks clean, calm and collected," he says.
Next to the bed, Nate used industrial shelves he found at a Paris flea market to create his mini desk. The shelving unit above the desk goes all the way up to the ceiling. "Take advantage of the height in a room that's a tight space otherwise," he says.
To give the bedroom more character, Nate replaced the ceiling fan with a vintage chandelier.
"If you have a small space, you can still make it great," he says. "And most of all, make it really comfortable."
From the Spring 2007 issue of O, The Oprah Magazine

