Small Space, Big Ideas

Couple Shares Small Space, Big Ideas
An architectural designer, Gregory De Peña trotted out a number of unconventional—yet brilliant—ideas that transformed what was a cramped, cookie-cutter apartment into a spacious home that accommodates New Year's parties and overnight guests. It also offers enough storage to hide the family secret: "I'm not a neat person," Greg admits.
His maverick techniques included laying floor tiles on the diagonal and turning shower components into doors with a high-end look. His wife, Kelly, a CPA, "watched every penny" and delights in the results. "Ours is the best place in the building," she says.
His maverick techniques included laying floor tiles on the diagonal and turning shower components into doors with a high-end look. His wife, Kelly, a CPA, "watched every penny" and delights in the results. "Ours is the best place in the building," she says.
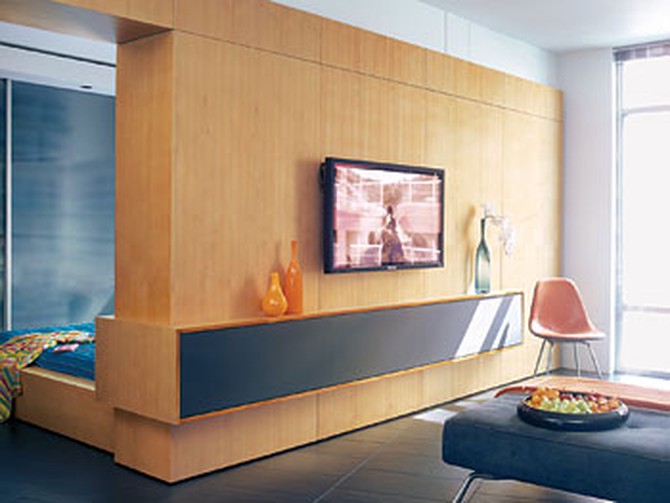
Floor Plan Camouflages Function
The Floor Plan
- Think big. Borrowing one square foot from the living room and another from the bedroom enabled Greg to create this dramatic, freestanding wall that defines both spaces and provides ample storage. Because "modern design can be cold," he says he built the unit with warm hemlock.
- Lose the "entertainment center". A flat screen mounted on the wall looks slick and eliminates the need for a TV stand or armoire.
- Construct a secret electronics stash. This cabinet hides an otherwise cluttered cache of DVDs and A/V equipment—including a 400 CD-changer. The speaker cloth allows sound and infrared (from remote controls) to pass through.
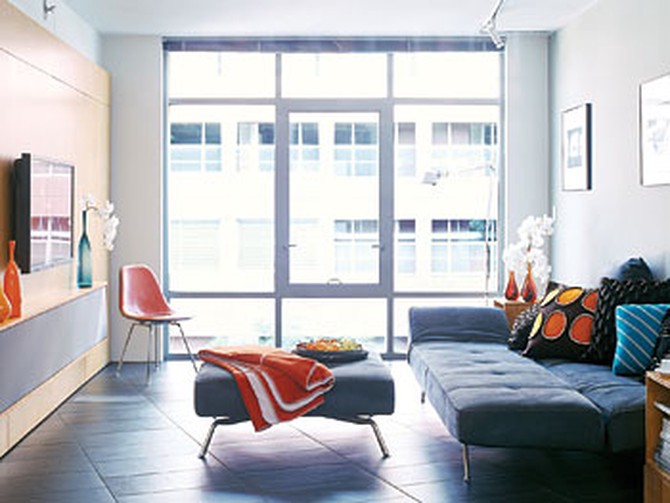
Space Saving Ideas for a Small Condo
The Living Room
- Fake soaring ceilings. Rooms seem taller when the walls and ceiling are painted a continuous color. Here, an airy white shade camouflages the living area's decidedly un-loftlike 8-foot-6-inch height—especially when contrasted with the dark floor.
- Let there be (natural) light. Notice how much cleaner windows look when they're not cluttered up by curtains and valances. To say nothing of how the sunshine bounces off the walls and tiles for an expansive, mirrored effect.
- Choose convertible furnishings. By folding down the back and arms of this Ligne Roset daybed, the couple can turn their rainy-day movie-watching perch into a comfy guest bed.
- Don't forget flooring. "Another trick we used to make the space feel larger," says Gregory De Peña, "is laying tile diagonally from corner to corner." The tactic highlights the condo's longest axis instead of chopping up the floor plan into individual rooms.
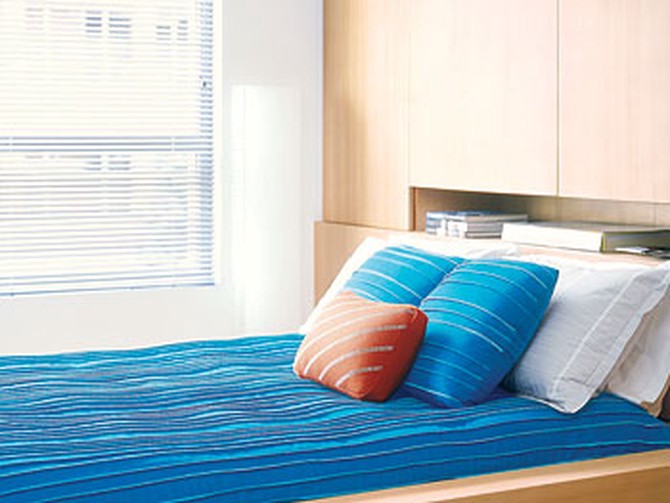
How to Make a Small Bedroom Seem Bigger
The Bedroom
- Embrace built-ins. "Growing up, I had cubbies my dad built, and I loved them,"Gregory De Peña says of his design for this side of the room divider, which serves as both a vast headboard and a place to stockpile his architecture books. It also lends the room a clutter-free appearance.
- Allow for circulation. "When your bed's this low, you can get away with having really narrow walkways adjacent to it," he says. His queen-size version features a 6-inch ledge that he and O'Neil use as a bench for tying their shoelaces in the morning.
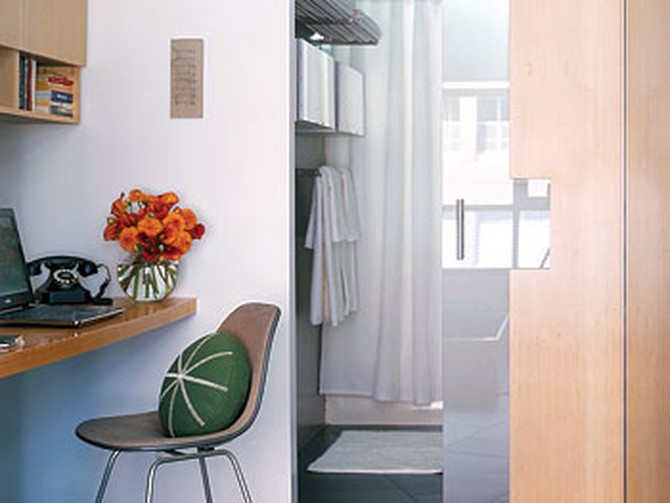
Office and Bathroom Makeover Ideas
The Office and Bathroom
- Reconsider bathroom doors. To simulate the look of pricey frosted glass for a fraction of the cost, Gregory stripped the fussy hardware from a Home Depot sliding shower door, then had it etched.
- Seize a corner office. A simple improvement—in this case, mounting a work surface and shelves—transformed a poky corner into a profoundly useful nook.
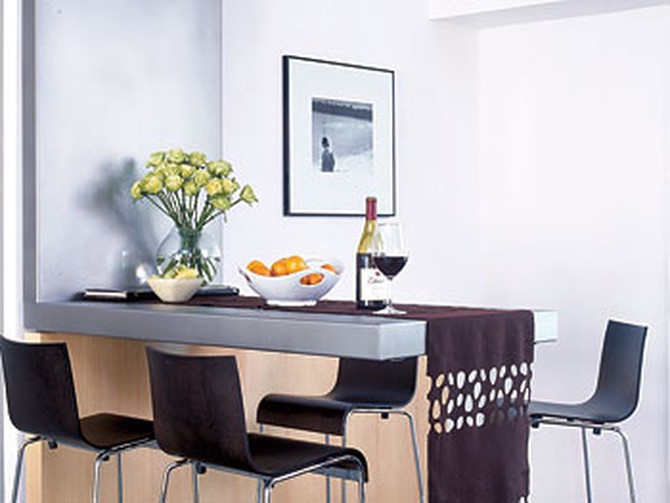
Ideas for Small Kitchen and Dining Room
The Kitchen and Dining Room
- Embed lighting. This deceptively simple stainless-steel arc made it possible for Gregory to add task lighting to an area with impenetrable concrete ceilings.
- Build a space within a space. The wraparound structure also carves out a dining area from an entryway not much larger than a coat rack. It creates an entirely new room—and the bead-blasted surface doesn't show fingerprints.
- Defy gravity. Gregory wanted a cantilevered eating area that would allow free-flowing movement (and room for one or two additional guests), so, with his engineering know-how, he created a bar that doesn't require the usual support legs.
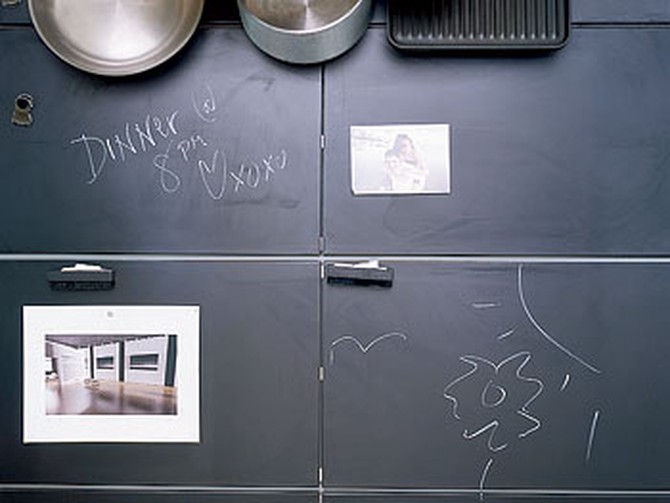
How to Hide a Utilities Box Idea
Make Every Surface Count
Gregory and Kelly hid their ugly, utilitarian electrical panel—without impeding access to it—by covering the kitchen wall beneath their pot rack with hook-mounted chalkboards.
Gregory and Kelly hid their ugly, utilitarian electrical panel—without impeding access to it—by covering the kitchen wall beneath their pot rack with hook-mounted chalkboards.
From the Spring 2008 issue of O, The Oprah Magazine

