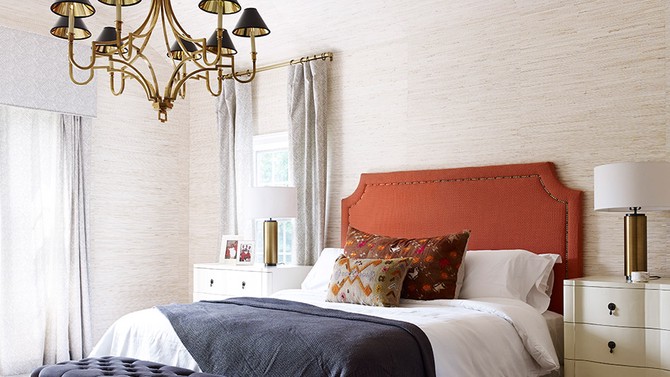20 Photos of How Nate Berkus Made Over Iyanla's Home
Nate Berkus has done it again. Browse stunning before and after photos of Iyanla's surprise home makeover.
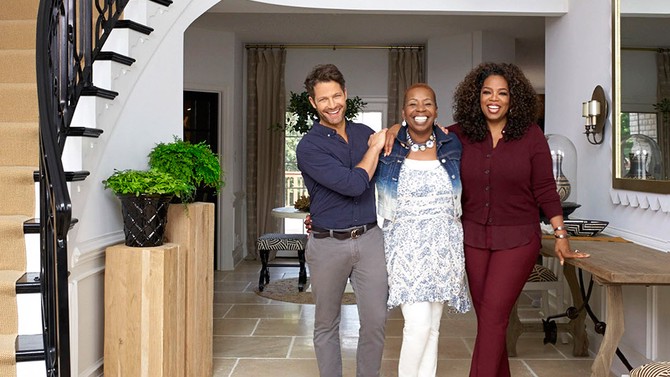
Photo: Björn Wallander
The Surprise
"When Oprah asked me to do Iyanla's place, I wasn't exactly picturing a massive 8,500-square-foot structure in need of a complete overhaul from baseboards to ceiling fixtures," designer Nate Berkus says, still sounding a little stunned.
With the help of his design team, Nate gutted and redecorated Iyanla's dream house. See the transformation unfold.
With the help of his design team, Nate gutted and redecorated Iyanla's dream house. See the transformation unfold.

Photo: Björn Wallander
The Foyer
The Vegas-style crystal chandelier is out, a 5-by-5-foot candelabra is in. The foyer's vinyl floor was replaced with Travertine stone tiles. The traditional wood banister was ripped out to make way for a wrought-iron banister, hand-forged by artisan welder Larry Estevez.

Photo: Björn Wallander
The Theater Room
The theater room is both spacious and cozy, layered with plush textiles and ethnic touches—think antique bowls filled with African beads.

Photo: Björn Wallander
Bathroom
Because Iyanla is a fan of pinks and purples, Nate gilded her bathroom with a blush-colored, blown-glass chandelier and a pale amethyst pouf.
Plumbing and shower fixtures, Kohler Co.
Plumbing and shower fixtures, Kohler Co.

Photo: Björn Wallander
Family Room
Iyanla created a vision book to show how she'd like her home to look and feel. Noticing the white sofa in Iyanla's vision book, Nate picked out a similar piece and balanced it with pillows covered in vintage fabrics from around the world: "I wanted to help the person who I've seen help so many others over the years."
Television, LG OLED TV
Television, LG OLED TV
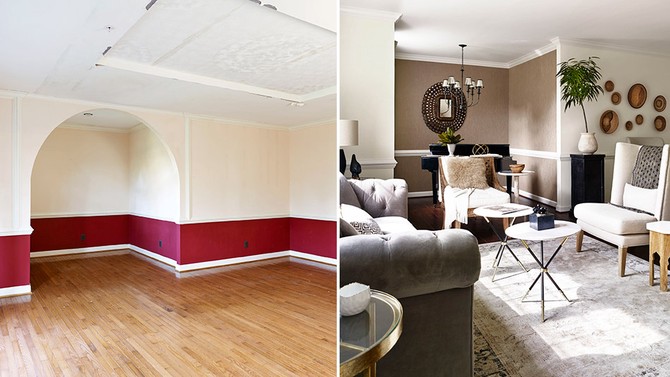
Photo: Björn Wallander
"Iyanla was so excited to be able to buy a house again, but as she was telling me all about the vinyl floors and trying to figure out what she should do with the cranberry-colored walls, I thought, 'It's gonna take this woman until 2022 to get that place together.' And then I had an idea." — Oprah

Photo: Björn Wallander
Library
A dove gray grounded Iyanla's library, and Nate added the butterscotch mohair sofa for a warm pop of color.

Photo: Björn Wallander
"Soap Lab"
Wood for the cabinetry in Iyanla's "soap lab" comes from an old barn two miles up the road. "What more soul do you need?!" Nate says.

Photo: Björn Wallander
Kitchen
"My kitchen is the most important room in the house," Iyanla says. Nate used classic elements, including ivory-colored cabinets, marble counters, a walnut-topped island, and most crucial of all, a small monitor for Iyanla to watch Law & Order reruns as she cooks. "Food never tastes right without my Law & Order on!"
Appliances, LG Studio
Appliances, LG Studio

Photo: Björn Wallander
Prayer Room Exterior
The hand-painted prayer-room door was once someone's front door in India, and now here it is in the suburbs of Washington, D.C. "It was one of my favorite surprises," Iyanla says.
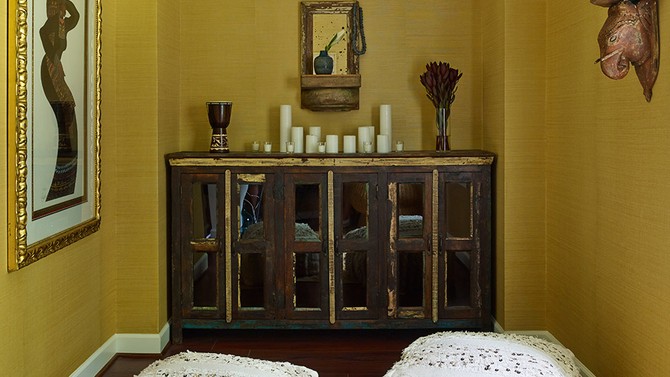
Photo: Björn Wallander
Prayer Room
The wooden cabinet in Iyanla's prayer room is the one thing she bought for her new home. "It was sitting in the garage when I met her the very first time," Nate says. "That [cabinet] became the inspiration for the accessories [and] for lots of the furniture throughout the house."
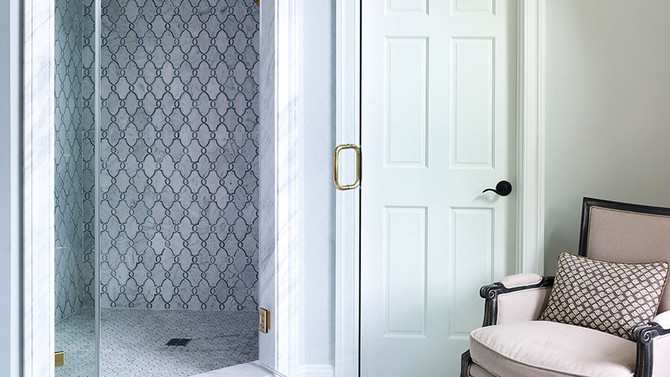
Photo: Björn Wallander
Master Bath Shower
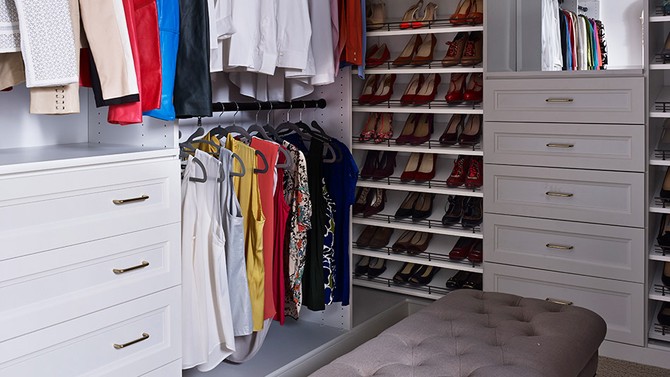
Photo: Björn Wallander
Work Closet
In the basement, a separate closet displays Iyanla's television wardrobe. "I don't want to have to come down here to get my underwear," she says. "You see the shoe racks are almost filled already."
Hardware, Emtek
Hardware, Emtek

Photo: Björn Wallander
Man Cave
Iyanla asked Nate to design a space for her journalist boyfriend, Jaramogi, who lives in Philadelphia but stays with her when he's in town. As always, Nate delivers! "I can't believe it's the same room," Jaramogi says.
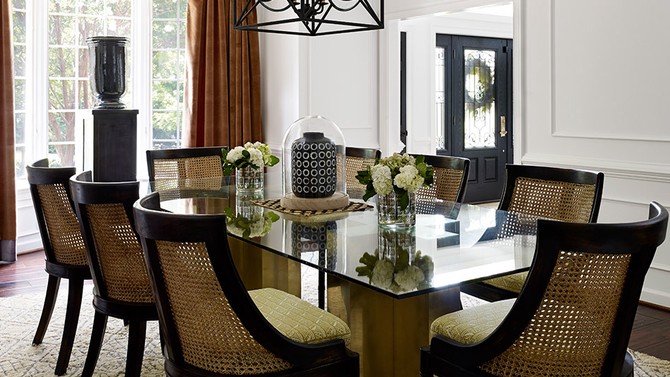
Photo: Björn Wallander
Dining Room
Iyanla gets the glass table she envisioned in her dining room, and this piece is special for many reasons. "The brass bases were also made locally for you," Nate tells Iyanla.
"I love that we bring business to the community," she says.
"I love that we bring business to the community," she says.
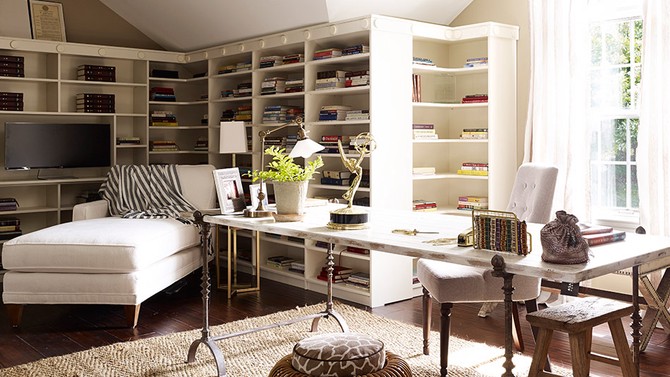
Photo: Björn Wallander
Iyanla's Office
Iyanla's airy office is the perfect place to display her book collection and Emmy.

Photo: Björn Wallander
Teapot Cupboard
Every inch of Iyanla's 8,500-square-foot home features unique design moments, like this colorful teapot display.
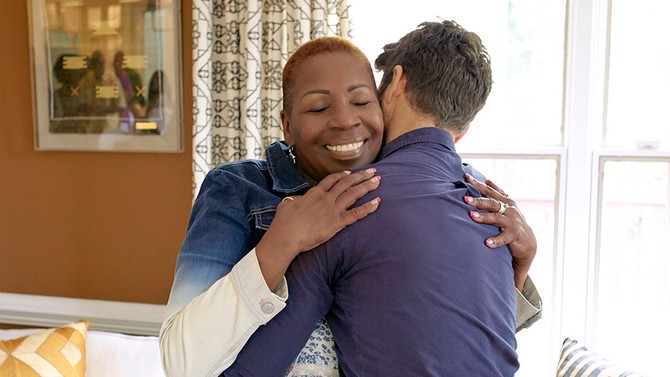
Photo: Björn Wallander
"Nate saw what was possible, and he refused to settle for less," Iyanla says. "This was not a renovation; it was a transformation."

Photo: Björn Wallander
"Oprah and I both believe a house should rise up to greet you," Nate says. "I hope Villa Nova is a place where Iyanla can pray and cook and relax and just be with the people she loves. I hope this home rises up to greet her every single morning before she even opens her eyes."
From the January 2015 issue of O, The Oprah Magazine

