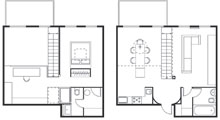
How two reformed globe-trotters turned an 887-square-foot Brooklyn apartment into a loft worth staying home for.
They met in Venice, dated in Kenya, married in New York, and eventually settled into an 887-square-foot Brooklyn walk-up. After calling the world home for years, Italian Davide Cernuschi and American Renay Arbour had to figure out how to squeeze their sprawling sensibilities into digs much smaller than an Alitalia airplane. "We use every inch," says Arbour. Doing so called for creativity and compromise, two skills the couple has a knack for: He's a photographer for such magazines as Rolling Stone; she's a J.Crew fit model. Architect Carlo Formisano helped the jet-setters execute bold moves like tearing out walls to let in light and turning an often-ignored feature, the staircase, into a striking room divider. Since the sun provides ample brightness, the former international travelers chose neutral-hued furniture with clean lines. "It's so perfect and balanced," says Cernuschi. "We don't have to go out."
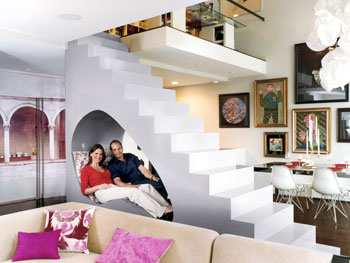
Photo: Julian Wass
Play to your strengths.
Though narrow (only 26 feet across), the apartment has majestic, 16-foot ceilings. To accentuate the height, the couple hung oversize crumpled-paper lanterns at measurements ranging from about
6 to 10 feet above
the floor.
Be clear. An extension of a tiny preexisting loft space, the cantilevered home office includes a desk with a transparent surface—a sheet of glass atop two cabinets—that doesn't take up a lot of visual space. Plus, positioning the workspace so that it overlooks the residence gives it an expansive view.
Tone it down. Conventional wisdom suggests that white rooms seem larger, but their starkness can feel institutional. A muted palette of grays achieves the former and avoids the latter.
Divide strategically. The wood staircase shows real utilitarian panache: It cordons off living and dining zones without sacrificing the airiness of the open floor plan.
Teach old dogs new tricks. That is, wring as much use out of architectural details as possible. Most people overlook the section under a staircase, but here it's transformed into a futuristic lounge chair.
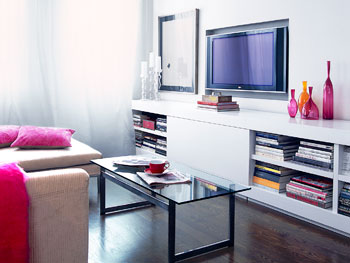
Photo: Julian Wass
Carve out a niche. Arbour and Cernuschi recessed the area behind their wall-mounted flat screen by four inches so the TV fades into the wall, making "the art stand out a little bit more," says Cernuschi. This alteration also frees up the surface of the underlying credenza.
Hide and peek. This custom-built cabinet features a sliding door that conceals DVD and PlayStation equipment but leaves art books visible.
Go low. Because the pair built a loft bedroom above the living area, the space has restrictive, 8-foot-high dimensions. That's why they selected furniture no more than 3 feet tall, conjuring up soaring ceilings.
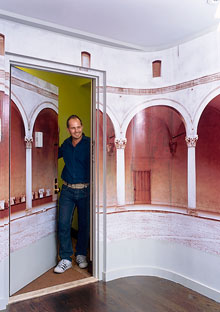
Photo: Julian Wass
Fake a view. Foyers tend to be disregarded, but this one got an upgrade. A 6.5-by-16.5-foot blown-up photograph of Milan's Sforzesco Castle—hung like wallpaper—turns this corner into a spacious Renaissance-era courtyard.

Photo: Julian Wass
Mass your glass. The couple transformed three separate windows and a glass door into what appears to be one 5-by-16-foot stunner by covering all four elements with a single dramatic curtain. The strips of nylon parachute fabric that Arbour sewed together are delicate enough to fall in swishy folds and opaque enough to create privacy while still letting in light.
Get grounded. What's under a table can clutter up a room just as much as what's on top, but these molded-plastic Eames chairs sidestep the problem with ultraspindly legs.
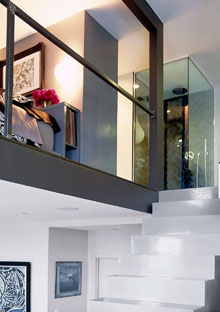
Photo: Julian Wass
Make more floor. By extending the existing upstairs storage area, the couple turned 887 square feet into more like 1,200 square feet of usable space. Having a second level for sleeping and working conveys a sense of "a big family home," says Cernuschi.
Forgo walls. Open metal railings on all loft edges prevent the upper-floor spaces from feeling confined.
Do a disappearing act. Clunky speakers have no place here. During loft construction, an electrician installed white JBL built-ins flush against the ceiling. "The sound system is so good, you can watch a movie from the whole house," Cernuschi says.
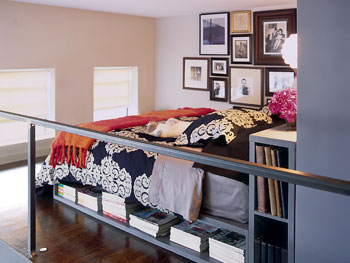
Photo: Julian Wass
Elevate lights. "Table lamps would have required furniture that we didn't have space for," Arbour points out, so the couple mounted bubble-like fixtures that appear to float above their heads.
Put beds to work. Looking for more storage? Don't forget the head of the bed. Cernuschi built a hollow headboard with cubbies and an easy-to-use, lift-up top, and constructed a matching mattress frame to boot. The nifty additions eliminate the need for side tables or a linen closet.
Prioritize comfort. Thanks to their ingenious setup, Arbour and Cernuschi were able to indulge in a king-size bed.




