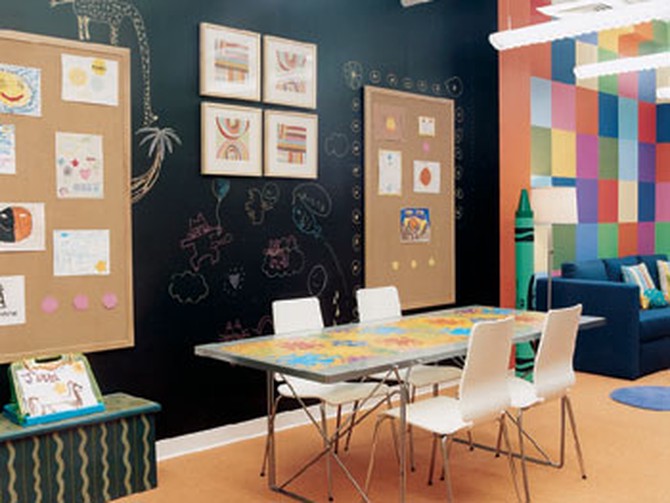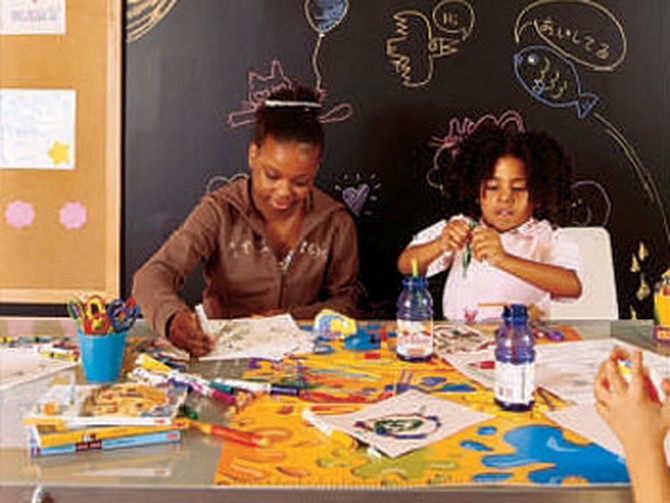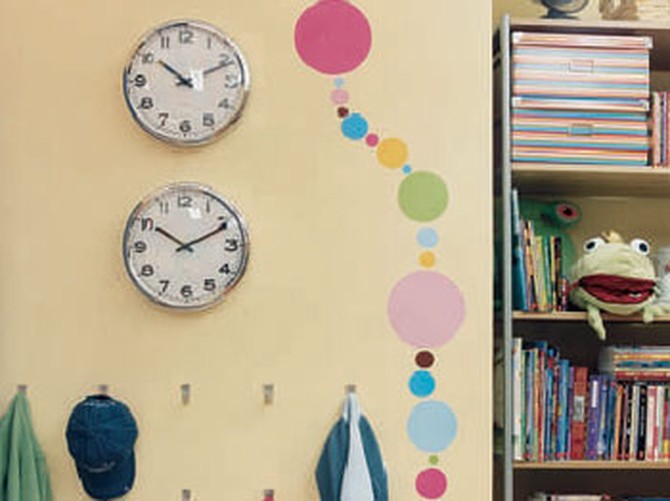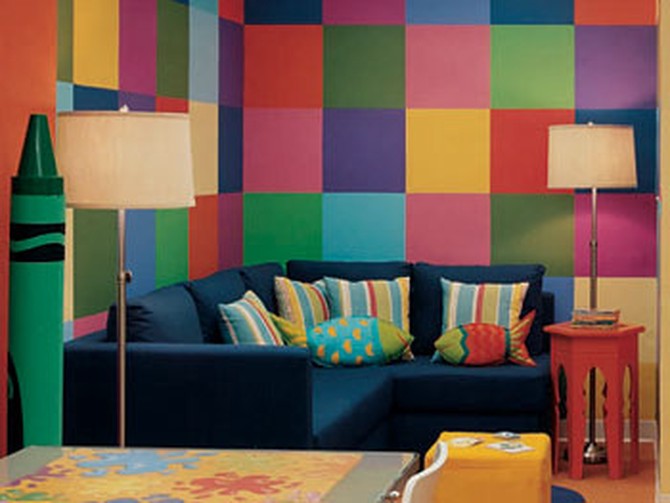Good Works Makeover

Credits: photographs by Michel Arnaud
Chaos wasn't what Good Works goddess Elaine Griffin saw when she toured the site; cavelike would more aptly describe the windowless, rectangular space. The designer's first step was to have O at Home's construction partner, Lowe's, grab four more feet of room length by moving a divider wall between the activity area and the staff's space. At the opposite end of the room, Lowe's created a small alcove by demolishing a storage closet. These modifications gave Elaine just about 12 feet by 24 feet to work with, and the plan she came up with was to divide the space into discrete activity zones, each one more engaging and interactive than the next.
Elaine enlisted decorative painters Glenn and Austin Palmer-Smith to make the divider wall into a visual welcome, since it's directly in the sight line of the entryway. The father-and-son team scouted New York's Central Park for their Friendship Tree mural, which has space for every child who visits to put his or her name on a paper leaf and tape it to the tree.
Elaine enlisted decorative painters Glenn and Austin Palmer-Smith to make the divider wall into a visual welcome, since it's directly in the sight line of the entryway. The father-and-son team scouted New York's Central Park for their Friendship Tree mural, which has space for every child who visits to put his or her name on a paper leaf and tape it to the tree.

Credits: photographs by Michel Arnaud
With art supplies from Crayola, the new table space will be used for Family Day and Kids for Kids programs. Families and children will come together for whistle-while-you-work assembly lines, making craft kits and "get well" cards, or sewing up and stuffing "surgi-dolls," which doctors and nurses draw on to illustrate upcoming procedures to anxious young patients.

Credits: photographs by Michel Arnaud
College campuses and corporations across the country have started Project Sunshine chapters, and individual kids run book drives and bring in their families to put together journal-making kits for hospitalized children. "We help kids who are sick and whose parents are sick, but almost as important is getting people to volunteer, because that's what we're put on this earth for," says Joseph Weilgus, the 27-year-old founder of Project Sunshine.
Bookcases, baskets and slip-covered footstools all from Ikea; books from Scholastic; and paint from the Signature Colors collection at Lowe's.
Bookcases, baskets and slip-covered footstools all from Ikea; books from Scholastic; and paint from the Signature Colors collection at Lowe's.

Credits: photographs by Michel Arnaud
What started as periodic visits to hospitals during Weilgus's college days—the children of some family friends were ill—expanded as he started wearing clown gear to entertain children he didn't know. Weilgus enlisted the help of friends when he saw that a kid who'd had chemo all day and was going to be up all night might like company, another kid might want to be read to, while another might need help with schoolwork. He wanted to help them all.
Polka Dot decals from WallCandy Arts; clocks, coat hooks from Ikea.
Polka Dot decals from WallCandy Arts; clocks, coat hooks from Ikea.

Credits: photographs by Michel Arnaud
A storage closet at the end of the room took up too much valuable square footage. The doorway came down and, voilà, an alcove (above) was born.
A sectional sofa from Ikea and an Elaine-designed color-block mural transform the former closet into an intimate hangout nook. Masking off and painting the blocks demanded such meticulous attention, Elaine says, "It almost drove the painting team crazy." The resulting checkerboard uses zany colors such as Purple Flurp and Rip Curl Red, and it not only disguises wall defects but also offers a view that combats the absence of windows.
Weilgus broke into a broad smile when he first saw the completed makeover. "How could you not?" he asked. "I expected a cool, amazing room. I didn't expect it to be so inspiring."
Insect rugs, slip-covered footstools, sofa, dining table, chairs, bookcases, and baskets, all from Ikea; lamps from Lamps Plus; orange table from Spiegel; toys from Toys "R" Us and Bombay Kids; and paint from the Signature Colors collection at Lowe's.
A sectional sofa from Ikea and an Elaine-designed color-block mural transform the former closet into an intimate hangout nook. Masking off and painting the blocks demanded such meticulous attention, Elaine says, "It almost drove the painting team crazy." The resulting checkerboard uses zany colors such as Purple Flurp and Rip Curl Red, and it not only disguises wall defects but also offers a view that combats the absence of windows.
Weilgus broke into a broad smile when he first saw the completed makeover. "How could you not?" he asked. "I expected a cool, amazing room. I didn't expect it to be so inspiring."
Insect rugs, slip-covered footstools, sofa, dining table, chairs, bookcases, and baskets, all from Ikea; lamps from Lamps Plus; orange table from Spiegel; toys from Toys "R" Us and Bombay Kids; and paint from the Signature Colors collection at Lowe's.
From the Winter 2005 issue of O, The Oprah Magazine

