Close Comfort
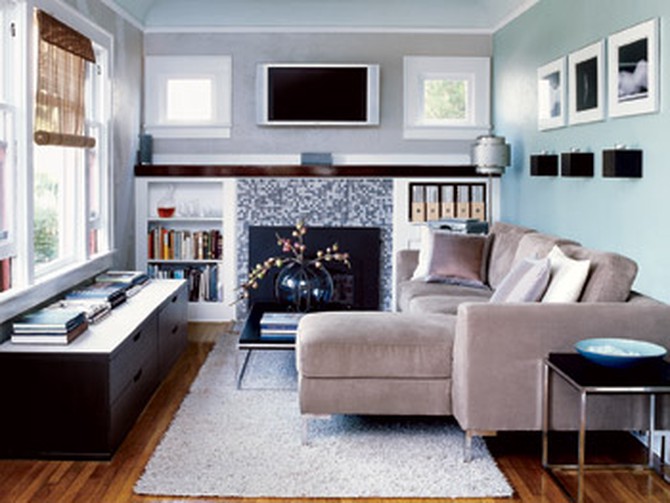
Eric and Lauren Wendlandt painted the walls and ceiling a variety of pale, cool colors—putty, seafoam, and glass green—to give the impression of airiness. A traditional boxy TV would loom like a zeppelin in Eric and Lauren's living room—unlike the worth-every-penny flat-screen.
To take advantage of the area under the mantel—and eliminate the need for freestanding bookcases and a bar cart—the couple designed craftsman-style built-ins that look original to the house.
A hard-working bench not only provides a tremendous amount of storage, it also offers seating for up to four guests. (When friends and family come calling, the coffee-table tomes laid out on its surface get stashed below.) "We try to multifunction everything," Lauren says.
She and Eric resisted the urge to fill a tiny room with lots of little furniture: One big piece, like the sofa-and-chaise combo, creates a room-within-a-room feel.
To take advantage of the area under the mantel—and eliminate the need for freestanding bookcases and a bar cart—the couple designed craftsman-style built-ins that look original to the house.
A hard-working bench not only provides a tremendous amount of storage, it also offers seating for up to four guests. (When friends and family come calling, the coffee-table tomes laid out on its surface get stashed below.) "We try to multifunction everything," Lauren says.
She and Eric resisted the urge to fill a tiny room with lots of little furniture: One big piece, like the sofa-and-chaise combo, creates a room-within-a-room feel.
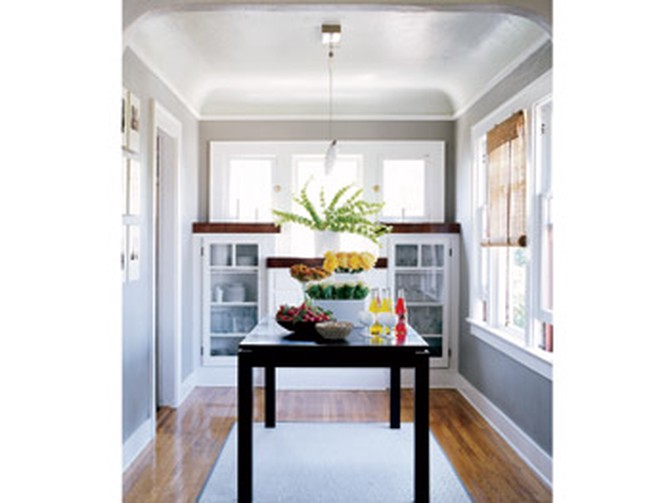
In the dining room, the cord of a pendant lamp retracts so that during parties guests—even really tall ones—can move freely about the room without bumping their heads. Likewise, the fixture lowers to illuminate more intimate sit-down meals.
Instead of heavy, claustrophobia-inducing drapes, Lauren and Eric opted for simple bamboo shades stained to echo the wood floor.
Leave the walk-in larders to big estates. Another built-in, painted white to match the molding, holds dining and entertaining essentials—which makes setting the table a snap. Pushed against the wall, this table transforms into an ample buffet for casual dinners. With all its leaves in place, it stretches to seat 10.
Instead of heavy, claustrophobia-inducing drapes, Lauren and Eric opted for simple bamboo shades stained to echo the wood floor.
Leave the walk-in larders to big estates. Another built-in, painted white to match the molding, holds dining and entertaining essentials—which makes setting the table a snap. Pushed against the wall, this table transforms into an ample buffet for casual dinners. With all its leaves in place, it stretches to seat 10.
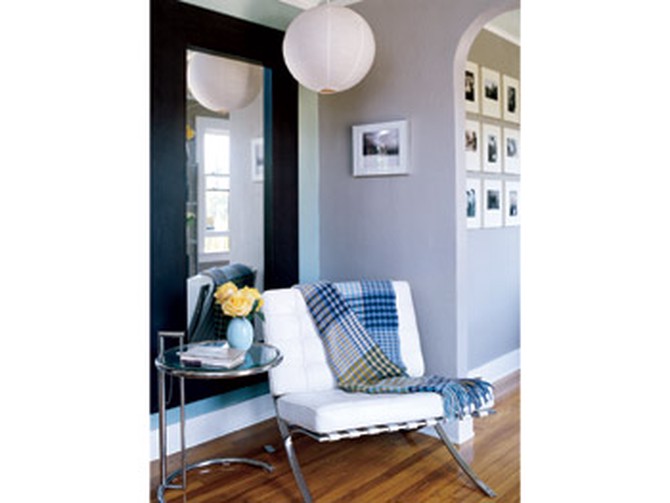
For affordable art, the couple hung a family tree of sepia photocopies mounted on canvases and shellacked with Mod Podge.
In an area most owners would write off as dead space, Lauren and Eric carved out a nook with a chair and a full-length mirror. It's the only spot with room enough to step back for a head-to-toe view.
In an area most owners would write off as dead space, Lauren and Eric carved out a nook with a chair and a full-length mirror. It's the only spot with room enough to step back for a head-to-toe view.
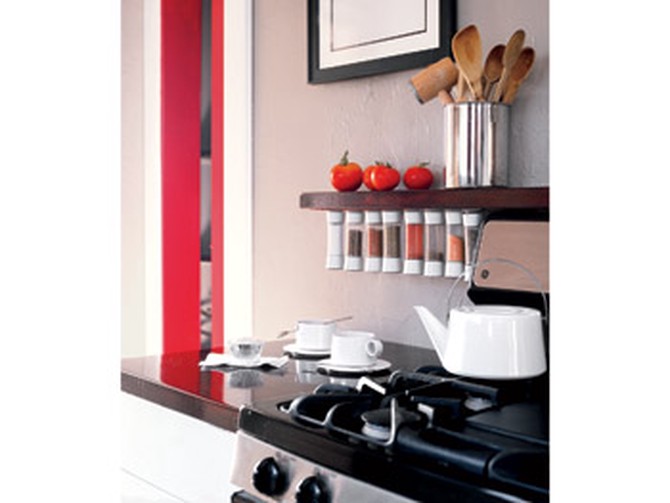
To keep spices from hogging the counter, Lauren stripped these bottles from the lazy Susan they came with and attached their lids to her kitchen shelf using magnets.
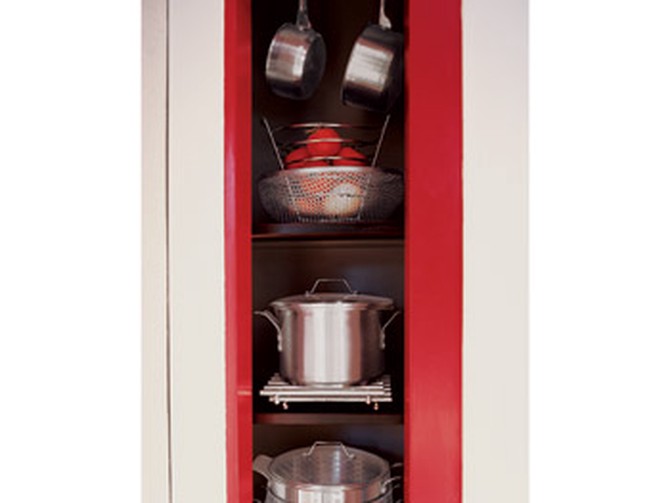
"I always wanted a red room," says Lauren, but she feared it would overpower the small house. Instead, she painted the pantry frame cherry red.
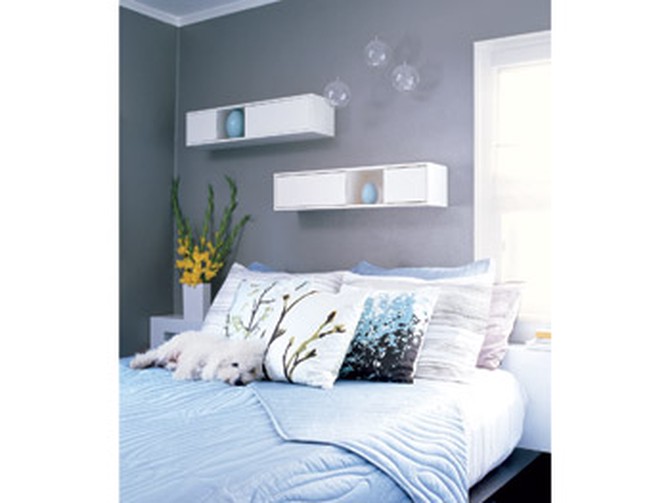
Cubbies from West Elm conceal alarm clocks, etc.—and keep the eye moving upward (the design equivalent of wearing a bright neck scarf).
Bedside tables are optional. Eric built an extra-wide white headboard, allowing just enough room for the essentials: books and a glass of water.
"Sometimes it's more economical to find pre-made things and use them for something different," says Eric. "Besides, all the captain's beds we saw were knotty pine." Their modern take sits on Ikea drawers. "My wedding dress and things we don't need but don't want to get rid of" live under the bed, Lauren adds.
Bedside tables are optional. Eric built an extra-wide white headboard, allowing just enough room for the essentials: books and a glass of water.
"Sometimes it's more economical to find pre-made things and use them for something different," says Eric. "Besides, all the captain's beds we saw were knotty pine." Their modern take sits on Ikea drawers. "My wedding dress and things we don't need but don't want to get rid of" live under the bed, Lauren adds.
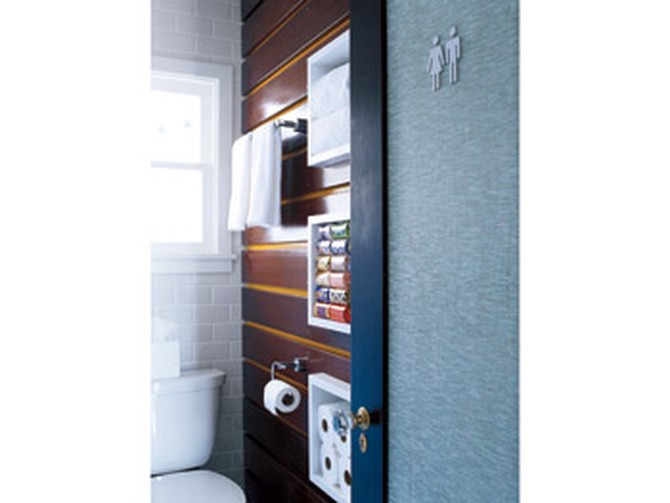
To offset the high cost of covering one wall in water-resistant ipê wood (which elevates the loo to a spa-like setting) the couple used inexpensive subway tile on the other three.
Recessed cubbies save space by keeping towels, soap, and tissue out of the way.
Recessed cubbies save space by keeping towels, soap, and tissue out of the way.
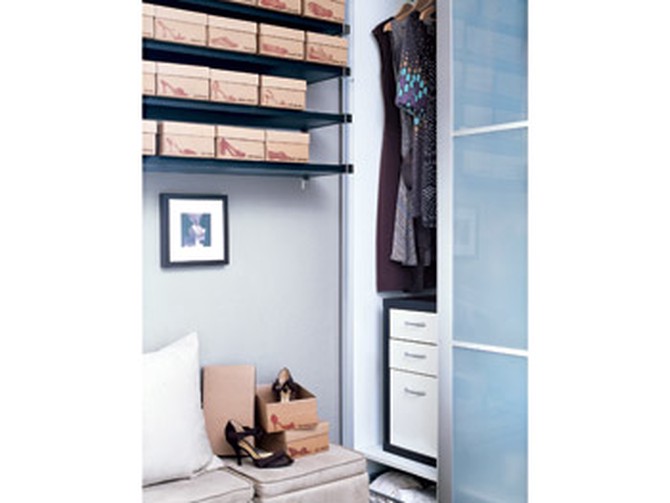
Because the couple got rid of the master bedroom's closet to make way for a (slightly) larger bathroom, they use this glass-fronted wardrobe in the guest room for storage. The wardrobe won't hold them, so Lauren turned her shoes into art (the silhouettes indicate each box's contents.)
When guests spend the night, filing cabinets and other evidence of the room's use as an office go into the closet, and an inflatable mattress comes out.
When guests spend the night, filing cabinets and other evidence of the room's use as an office go into the closet, and an inflatable mattress comes out.
From the Winter 2007 issue of O, The Oprah Magazine

