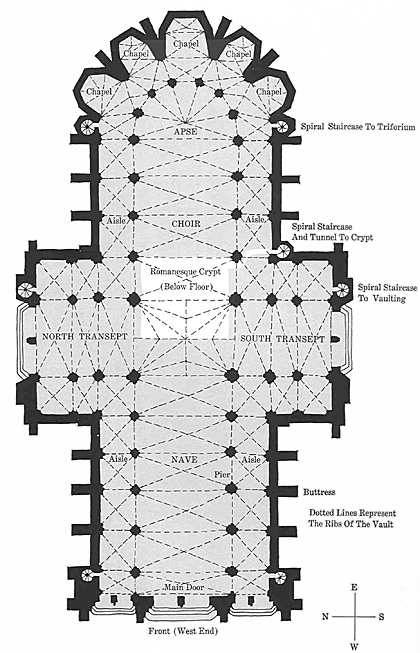Cathedral Floor Plan

Cathedrals are some of the most intricate works of art ever created. Built by countless men over decades, there are a lot of pieces to these architectural puzzles. Cathedral expert David Macaulay breaks down the most important building terms for us.
Aisle: The part of a church that runs parallel to the main areas—nave, choir and transept—and is separated from them by an arcade.
Apse: The circular or angular end of a church, usually the east end.
Buttress: Sometimes called a buttress pier, this is the large stone pier that rises across the aisle from the pier and is connected to the pier by a flying buttress.
Cathedral: A church of any size that contains the Cathedra or bishop's chair.
Centering: The timber framework that supports the stones of an arch until the mortar between them is dry.
Choir: The section of the church east of the transept that is sometimes raised above the level of the nave. It is called the choir because traditionally this is where the choir stands to sing during the service.
Crypt: A lower level, usually below ground, that is used for burial or as a chapel.
Flying Buttress: A stone arch that carries the thrush of the vault to the buttress.
Gothic Architecture: The architectural style that developed in northern France and spread throughout Europe between 1150 and 1400. Large areas were covered by stone vaults supported on slender stone piers. By reducing the structure to piers the area between them could be and usually was filled with glass. The weight and pressure of the pointed vault is concentrated at the points where the vault touches the piers. This load is then split up. Some is carried down the pier to its foundation; the rest is carried across the flying buttress to the buttress and then down to its foundation. The most common features of Gothic architecture are the pointed arches and vaults, the large amounts of glass in the walls, and an overall feeling of great height.
Nave: The central area of a church where the congregation usually stands.
Rib: The stone arch that supports and strengthens the vault.
Romanesque Architecture: The architectural style that developed between the end of the Roman Empire and around 1000 AD. In church architecture the nave became higher and narrower and the many columns that supported the triforium, clerestory and roof were replaced by a few large piers. The flat wooden ceilings of the earlier churches, which kept burning down, were gradually replaced by round stone vaults. The round arch and the vault are the most common features of Romanesque buildings.
Template: The full-size wooden pattern used by the stone cutter when he has to cut many pieces of stone the same size and shape.
Transept: In a Latin cross plan as at Churtreaux, the section that crosses the nave, usually separating the nave and the choir.
Check out a close-up view of a cathedral.
More from the complete reading guide to The Pillars of the Earth!
From CATHEDRAL: The Story of Its Construction by David Macaulay. Copyright © 1973 by David Macaulay. Used by permission of Houghton Mifflin Company, www.hmco.com. All rights reserved.



