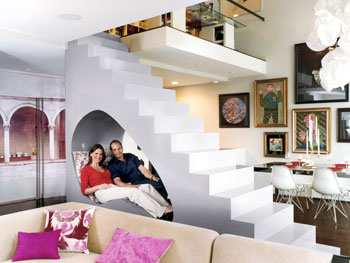17 Big Ideas for One Small Loft
The Loft

Photo: Julian Wass
PAGE 2
Play to your strengths.
Though narrow (only 26 feet across), the apartment has majestic, 16-foot ceilings. To accentuate the height, the couple hung oversize crumpled-paper lanterns at measurements ranging from about
6 to 10 feet above
the floor.
Be clear. An extension of a tiny preexisting loft space, the cantilevered home office includes a desk with a transparent surface—a sheet of glass atop two cabinets—that doesn't take up a lot of visual space. Plus, positioning the workspace so that it overlooks the residence gives it an expansive view.
Tone it down. Conventional wisdom suggests that white rooms seem larger, but their starkness can feel institutional. A muted palette of grays achieves the former and avoids the latter.
Divide strategically. The wood staircase shows real utilitarian panache: It cordons off living and dining zones without sacrificing the airiness of the open floor plan.
Teach old dogs new tricks. That is, wring as much use out of architectural details as possible. Most people overlook the section under a staircase, but here it's transformed into a futuristic lounge chair.



